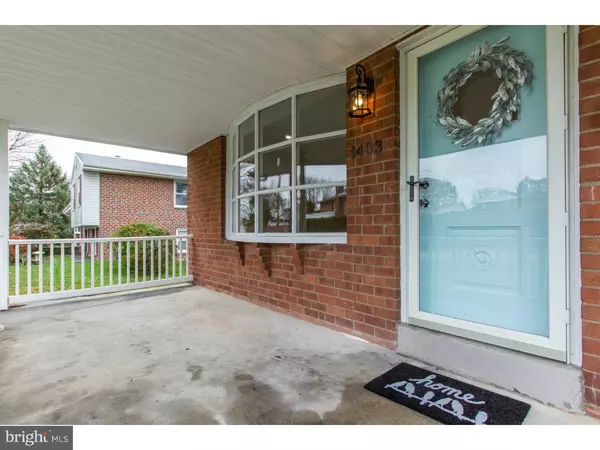For more information regarding the value of a property, please contact us for a free consultation.
Key Details
Sold Price $405,000
Property Type Single Family Home
Sub Type Detached
Listing Status Sold
Purchase Type For Sale
Square Footage 1,840 sqft
Price per Sqft $220
Subdivision None Available
MLS Listing ID PAMC105364
Sold Date 03/29/19
Style Traditional,Split Level
Bedrooms 3
Full Baths 2
Half Baths 1
HOA Y/N N
Abv Grd Liv Area 1,840
Originating Board TREND
Year Built 1959
Annual Tax Amount $4,263
Tax Year 2018
Lot Size 0.312 Acres
Acres 0.31
Lot Dimensions 74
Property Description
Rare opportunity to buy a renovated home for this price in this neighborhood!! Beautiful single home on a large lot, low taxes in and incredibly convenient location. Welcoming front porch leads you into the wide open floor plan, stunning, re-finished hardwood floors and freshly painted throughout. Dining room opens into the gorgeous kitchen- boasting natural light, eye-catching quartz counter tops, large island, stainless steel appliances and sleek cabinetry. 3 bedrooms all with great closet space on the upper level, master bedroom with an en suite. Finished & spacious lower level with large mud & powder rooms. Mud room is washer & dryer hook up ready. Lower level is deal for a great/family room or play room for little ones. Expansive attached garage with carport and great storage space. Rear door leads to ample back yard & driveway space, great for cookouts, gardening etc. This home is minutes from 476, great shopping and King of Prussia. Truly a must-see! 2 of the LLC members are licensed PA realtors.
Location
State PA
County Montgomery
Area Plymouth Twp (10649)
Zoning CR
Rooms
Other Rooms Living Room, Dining Room, Primary Bedroom, Bedroom 2, Kitchen, Family Room, Bedroom 1
Basement Full, Fully Finished
Interior
Interior Features Kitchen - Island, Kitchen - Eat-In
Hot Water Natural Gas
Heating Forced Air, Baseboard - Hot Water
Cooling Central A/C
Flooring Wood, Fully Carpeted, Vinyl
Equipment Dishwasher, Disposal
Fireplace N
Appliance Dishwasher, Disposal
Heat Source Natural Gas
Laundry Lower Floor
Exterior
Exterior Feature Porch(es)
Garage Garage - Rear Entry, Covered Parking, Garage Door Opener, Inside Access
Garage Spaces 5.0
Water Access N
Roof Type Pitched
Accessibility None
Porch Porch(es)
Attached Garage 2
Total Parking Spaces 5
Garage Y
Building
Lot Description Front Yard, Rear Yard
Story Other
Sewer Public Sewer
Water Public
Architectural Style Traditional, Split Level
Level or Stories Other
Additional Building Above Grade
New Construction N
Schools
School District Colonial
Others
Senior Community No
Tax ID 49-00-10852-007
Ownership Fee Simple
SqFt Source Assessor
Special Listing Condition Standard
Read Less Info
Want to know what your home might be worth? Contact us for a FREE valuation!

Our team is ready to help you sell your home for the highest possible price ASAP

Bought with Andrew M Frank • Long & Foster Real Estate, Inc.
GET MORE INFORMATION





