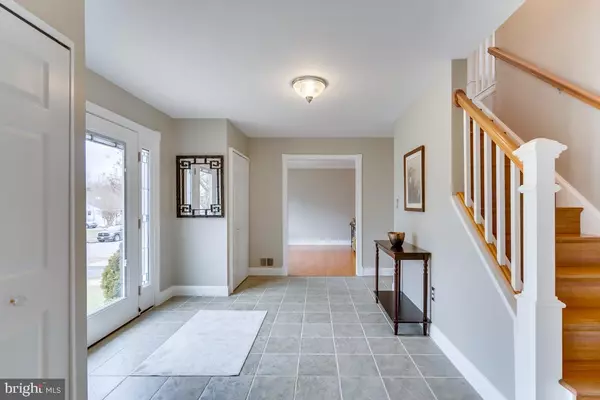For more information regarding the value of a property, please contact us for a free consultation.
Key Details
Sold Price $685,000
Property Type Single Family Home
Sub Type Detached
Listing Status Sold
Purchase Type For Sale
Square Footage 3,040 sqft
Price per Sqft $225
Subdivision Wilton Hall
MLS Listing ID VAFX991740
Sold Date 04/02/19
Style Colonial
Bedrooms 4
Full Baths 3
Half Baths 1
HOA Y/N N
Abv Grd Liv Area 2,240
Originating Board BRIGHT
Year Built 1970
Annual Tax Amount $6,850
Tax Year 2018
Lot Size 8,712 Sqft
Acres 0.2
Property Description
If you are looking to "spark joy" forget Marie Kondo and come see this unexpectedly large and completely renovated home in historic Wilton Woods. With fresh and modern updates and a flexible open floor plan, this 4 bedroom, 3.5 bath 3 level home checks all of the boxes: function, flow and style. Multiple-zone living spaces coupled with thoughtful contemporary finishes make this an entertainer's hub. Rows of luxury granite waterfall counters easily provide the perfect backdrop for Sunday brunch as well as for your morning coffee. If you are more of a keep-to-yourself person, the Master Suite will allow you to do just that. Crisp and edgy, the Master Bath will be your favorite place to unwind before bed or you can just hang out in your room-sized closet and put away your clothes neatly folded in little squares upright in the attached custom dresser. Closets not your thing? Rest-assured the rest of the house will meet your needs. From a newer roof, to windows, siding, Trex deck and HVAC, the not-so-exciting (until there is a big storm) maintenance items have been taken care of too. As much as you'll love this house, you may need to leave it to get to work. You will be happy to know that Huntington Metro is less than a mile away or you can jump on the Beltway and 395 in minutes.
Location
State VA
County Fairfax
Zoning 140
Rooms
Other Rooms Living Room, Dining Room, Primary Bedroom, Bedroom 2, Bedroom 3, Bedroom 4, Kitchen, Family Room, Basement, Foyer, Laundry, Storage Room, Bathroom 1, Bathroom 2, Bathroom 3, Half Bath
Basement Connecting Stairway, Daylight, Full, Fully Finished, Heated, Improved, Interior Access, Outside Entrance, Rear Entrance, Walkout Level, Windows
Main Level Bedrooms 4
Interior
Interior Features Breakfast Area, Ceiling Fan(s), Dining Area, Family Room Off Kitchen, Floor Plan - Open, Kitchen - Eat-In, Kitchen - Gourmet, Kitchen - Island, Kitchen - Table Space, Recessed Lighting, Stall Shower, Upgraded Countertops, Walk-in Closet(s), Window Treatments, Wood Floors, Attic
Hot Water Natural Gas
Cooling Central A/C, Ceiling Fan(s), Energy Star Cooling System
Flooring Hardwood, Ceramic Tile
Fireplaces Number 1
Fireplaces Type Brick, Mantel(s), Stone, Wood
Equipment Built-In Microwave, Built-In Range, Dishwasher, Disposal, Dryer, Energy Efficient Appliances, ENERGY STAR Refrigerator, Exhaust Fan, Icemaker, Microwave, Oven/Range - Gas, Refrigerator, Stainless Steel Appliances, Washer, Water Heater, Water Heater - High-Efficiency
Furnishings No
Fireplace Y
Window Features Double Pane,Energy Efficient,ENERGY STAR Qualified,Replacement,Vinyl Clad,Atrium
Appliance Built-In Microwave, Built-In Range, Dishwasher, Disposal, Dryer, Energy Efficient Appliances, ENERGY STAR Refrigerator, Exhaust Fan, Icemaker, Microwave, Oven/Range - Gas, Refrigerator, Stainless Steel Appliances, Washer, Water Heater, Water Heater - High-Efficiency
Heat Source Natural Gas, Electric
Laundry Main Floor
Exterior
Exterior Feature Deck(s)
Garage Spaces 2.0
Fence Wood, Rear
Utilities Available Fiber Optics Available
Waterfront N
Water Access N
Roof Type Architectural Shingle
Accessibility None
Porch Deck(s)
Parking Type Driveway, On Street
Total Parking Spaces 2
Garage N
Building
Story 3+
Sewer Public Sewer
Water Public
Architectural Style Colonial
Level or Stories 3+
Additional Building Above Grade, Below Grade
New Construction N
Schools
Elementary Schools Clermont
Middle Schools Twain
High Schools Edison
School District Fairfax County Public Schools
Others
Senior Community No
Tax ID 0824 26 0012
Ownership Fee Simple
SqFt Source Estimated
Horse Property N
Special Listing Condition Standard
Read Less Info
Want to know what your home might be worth? Contact us for a FREE valuation!

Our team is ready to help you sell your home for the highest possible price ASAP

Bought with Kim K Muffler • Long & Foster Real Estate, Inc.
GET MORE INFORMATION





