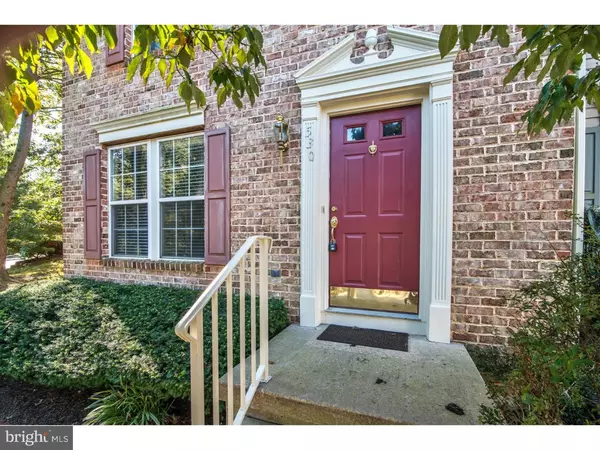For more information regarding the value of a property, please contact us for a free consultation.
Key Details
Sold Price $157,100
Property Type Townhouse
Sub Type End of Row/Townhouse
Listing Status Sold
Purchase Type For Sale
Square Footage 1,172 sqft
Price per Sqft $134
Subdivision Villages At Berkley
MLS Listing ID NJGL101304
Sold Date 03/27/19
Style Colonial
Bedrooms 2
Full Baths 2
Half Baths 2
HOA Fees $225/mo
HOA Y/N Y
Abv Grd Liv Area 1,172
Originating Board TREND
Year Built 1997
Annual Tax Amount $5,279
Tax Year 2018
Property Description
Fresh, Neutral & Bright END UNIT townhome in Village at Berkley community. Great location for this 2 bedroom, 2 1/2 bath 3 story home - freshly painted and ready for you to move right in. Large sunlit living room, functional eat in kitchen with island, tile flooring, backsplash and newer counters - appliances included. Upstairs 2 nice sized bedrooms and 2 full baths. Finished basement with lots of options, cozy gas/propane fireplace,1/2 bath/powder room and laundry (washer & dryer included)on this level. Plenty of closets throughout the home. Out back,off of eating area is the deck for your outdoor pleasure. No outside upkeep - lawn maintenance, snow removal and community pool and tennis courts. Clearview Regional School District and close to shopping, restaurants and major highways. Come visit us.
Location
State NJ
County Gloucester
Area Mantua Twp (20810)
Zoning RES
Rooms
Other Rooms Living Room, Dining Room, Primary Bedroom, Kitchen, Family Room, Bedroom 1, Laundry
Basement Full, Fully Finished
Interior
Interior Features Primary Bath(s), Kitchen - Island, Ceiling Fan(s), Kitchen - Eat-In
Hot Water Natural Gas
Heating Forced Air
Cooling Central A/C
Flooring Fully Carpeted, Tile/Brick
Fireplaces Number 1
Fireplaces Type Gas/Propane
Equipment Oven - Self Cleaning, Dishwasher, Disposal, Built-In Microwave
Fireplace Y
Appliance Oven - Self Cleaning, Dishwasher, Disposal, Built-In Microwave
Heat Source Natural Gas
Laundry Basement
Exterior
Exterior Feature Deck(s)
Garage Spaces 1.0
Utilities Available Cable TV
Amenities Available Swimming Pool, Tennis Courts, Club House, Tot Lots/Playground
Waterfront N
Water Access N
Roof Type Shingle
Accessibility None
Porch Deck(s)
Parking Type Parking Lot
Total Parking Spaces 1
Garage N
Building
Lot Description Cul-de-sac
Story 2
Foundation Brick/Mortar
Sewer Public Sewer
Water Public
Architectural Style Colonial
Level or Stories 2
Additional Building Above Grade
Structure Type Cathedral Ceilings
New Construction N
Schools
Middle Schools Clearview Regional
High Schools Clearview Regional
School District Clearview Regional Schools
Others
HOA Fee Include Pool(s),Common Area Maintenance,Snow Removal,Management
Senior Community No
Tax ID 10-00061-00001-C0530
Ownership Condominium
Acceptable Financing Conventional, USDA
Listing Terms Conventional, USDA
Financing Conventional,USDA
Special Listing Condition Standard
Read Less Info
Want to know what your home might be worth? Contact us for a FREE valuation!

Our team is ready to help you sell your home for the highest possible price ASAP

Bought with Mark J McKenna • Pat McKenna Realtors
GET MORE INFORMATION





