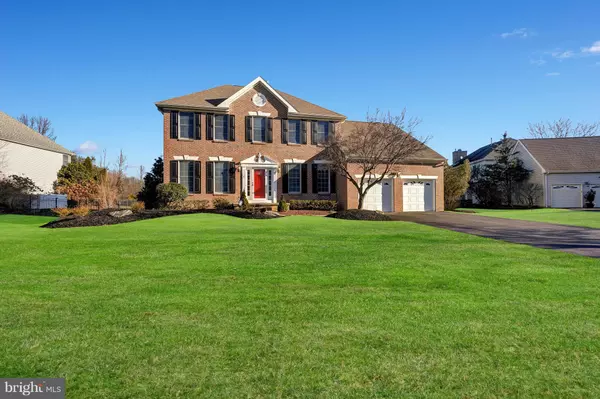For more information regarding the value of a property, please contact us for a free consultation.
Key Details
Sold Price $765,000
Property Type Single Family Home
Sub Type Detached
Listing Status Sold
Purchase Type For Sale
Subdivision Hunters Run
MLS Listing ID NJME203654
Sold Date 03/25/19
Style Colonial
Bedrooms 4
Full Baths 2
Half Baths 1
HOA Y/N N
Originating Board BRIGHT
Year Built 1994
Annual Tax Amount $18,376
Tax Year 2018
Lot Size 0.480 Acres
Acres 0.48
Property Description
You'll love this stunning 2 story Brick Colonial located in the prestigious community of Hunters Run. This 4 bedroom , 2 1/2 bath impeccable home has a 2 car garage giving you 2700 square feet of spacious elegance. Walk through the red door into a 2 story foyer with natural hardwood flrs. Updated modern Kitchen with Quartz counter tops and newly tiled floor. Step down into the vaulted Family Rm and imagine cuddling up by the cozy fireplace. Recent updates include: Fresh paint, new carpeting throughout, new stone counter top, and whole house generator. Professionally manicured landscape with sprinkler system All situated in a convenient neighborhood with outstanding schools close to Princeton Junction train station, Quaker Bridge Mall, turnpike, and Route 1. Be the First to view!
Location
State NJ
County Mercer
Area West Windsor Twp (21113)
Zoning R-2
Rooms
Other Rooms Living Room, Dining Room, Primary Bedroom, Bedroom 2, Bedroom 3, Kitchen, Family Room, Basement, Bedroom 1, Study, Laundry, Bathroom 1, Primary Bathroom
Basement Unfinished
Interior
Interior Features Recessed Lighting, Sprinkler System, WhirlPool/HotTub, Upgraded Countertops, Skylight(s), Pantry, Primary Bath(s), Kitchen - Island, Kitchen - Eat-In, Intercom, Floor Plan - Open, Family Room Off Kitchen, Dining Area, Crown Moldings, Chair Railings, Carpet, Attic, Other
Hot Water Natural Gas
Heating Central
Cooling Central A/C
Flooring Hardwood, Carpet, Ceramic Tile
Equipment Built-In Microwave, Dishwasher, Dryer, Intercom, Disposal, Cooktop, Oven - Wall, Refrigerator, Washer, Water Heater
Furnishings No
Fireplace Y
Window Features Skylights
Appliance Built-In Microwave, Dishwasher, Dryer, Intercom, Disposal, Cooktop, Oven - Wall, Refrigerator, Washer, Water Heater
Heat Source Natural Gas
Laundry Main Floor
Exterior
Garage Garage Door Opener, Inside Access, Garage - Front Entry
Garage Spaces 2.0
Waterfront N
Water Access N
Accessibility None
Parking Type Attached Garage, Driveway
Attached Garage 2
Total Parking Spaces 2
Garage Y
Building
Story 2
Sewer Public Sewer
Water Public
Architectural Style Colonial
Level or Stories 2
Additional Building Above Grade, Below Grade
Structure Type Vaulted Ceilings,9'+ Ceilings
New Construction N
Schools
Elementary Schools Dutch Neck
Middle Schools Community M.S.
High Schools High School North
School District West Windsor-Plainsboro Regional
Others
Senior Community No
Tax ID 13-00021 08-00113
Ownership Fee Simple
SqFt Source Assessor
Acceptable Financing Cash, Conventional
Listing Terms Cash, Conventional
Financing Cash,Conventional
Special Listing Condition Standard
Read Less Info
Want to know what your home might be worth? Contact us for a FREE valuation!

Our team is ready to help you sell your home for the highest possible price ASAP

Bought with Charan Bajwa • RE/MAX One
GET MORE INFORMATION





