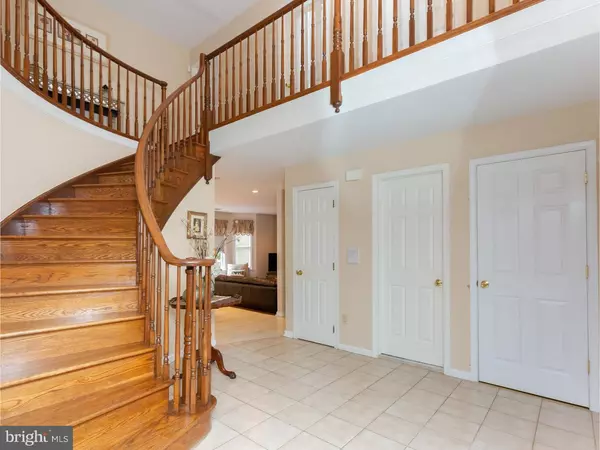For more information regarding the value of a property, please contact us for a free consultation.
Key Details
Sold Price $461,000
Property Type Single Family Home
Sub Type Detached
Listing Status Sold
Purchase Type For Sale
Square Footage 2,990 sqft
Price per Sqft $154
Subdivision Highlands
MLS Listing ID 1009992958
Sold Date 01/11/19
Style Colonial
Bedrooms 3
Full Baths 3
Half Baths 1
HOA Fees $12/ann
HOA Y/N Y
Abv Grd Liv Area 2,990
Originating Board TREND
Year Built 1992
Annual Tax Amount $11,526
Tax Year 2018
Lot Size 1.034 Acres
Acres 1.03
Lot Dimensions 269X225
Property Description
New Price! Great opportunity to own a distinctive 3 or 4BR, 3.5 BA 2-Story Colonial in Garnet Valley's charming Highland community. This home is beautifully located in a park-like setting on a serene cul-de-sac - it now awaits a new family to update & enjoy! Welcoming 2-story Foyer entrance highlighted by an elegant, winding staircase. Formal Living Rm w/ classic marble-framed FP & gracious Dining Rm, both with gleaming hardwoods, flow to an open Kitchen. The informal Breakfast Nook & comfy fireside Family Rm enjoy picturesque wooded views. An o/e leads to a multi-level deck overlooking professionally bricked walkways leading to a heated in-ground pool. First FL BR/Guest Rm with adjoining PR is currently used as a Home Office. Upstairs the spacious MBR Suite offers a retreat w/Fireplace, walk-in Closet, 4PC Bath w/Whirlpool Tub & private Balcony. Two additional family BR's, CT Hall BA & pull-down Attic access complete the 2nd Level. Walk out to the sheltered Patio & Pool from the expansive finished LL w/Kitchen area, full BA & Sauna. Choose to use this flexible space as a Media/Game/Exercise Rm, Home Office or In-Law Suite! Oversized 2-Car integral Garage opens to a convenient 1st FL Laundry/Mud Rm. Enjoy top rated Garnet Valley Schools, easy access to I-95, major corporate centers, splendid shopping & dining. Ideal for buyers seeking serenity, leisure living + convenient location. This home has great potential & is being sold in "As Is" condition. No seller improvements will be made.
Location
State PA
County Delaware
Area Chester Heights Boro (10406)
Zoning RES
Direction East
Rooms
Other Rooms Living Room, Dining Room, Primary Bedroom, Bedroom 2, Bedroom 3, Kitchen, Family Room, Bedroom 1, In-Law/auPair/Suite, Laundry, Other, Attic
Basement Full, Outside Entrance
Interior
Interior Features Primary Bath(s), Kitchen - Island, Sauna, Dining Area
Hot Water Natural Gas
Heating Forced Air, Zoned
Cooling Central A/C
Flooring Wood, Tile/Brick
Equipment Dishwasher, Disposal
Fireplace N
Appliance Dishwasher, Disposal
Heat Source Natural Gas
Laundry Main Floor
Exterior
Exterior Feature Deck(s), Patio(s)
Garage Inside Access
Garage Spaces 5.0
Fence Other
Pool In Ground
Waterfront N
Water Access N
Roof Type Pitched,Shingle
Accessibility None
Porch Deck(s), Patio(s)
Parking Type Driveway, Attached Garage, Other
Attached Garage 2
Total Parking Spaces 5
Garage Y
Building
Lot Description Cul-de-sac, Front Yard, Rear Yard
Story 2
Foundation Concrete Perimeter
Sewer On Site Septic
Water Public
Architectural Style Colonial
Level or Stories 2
Additional Building Above Grade
New Construction N
Schools
Elementary Schools Concord
Middle Schools Garnet Valley
High Schools Garnet Valley
School District Garnet Valley
Others
Senior Community No
Tax ID 06-00-00022-04
Ownership Fee Simple
SqFt Source Assessor
Security Features Security System
Special Listing Condition Standard
Read Less Info
Want to know what your home might be worth? Contact us for a FREE valuation!

Our team is ready to help you sell your home for the highest possible price ASAP

Bought with Tracy Sauler • Stature Realty Group, LLC.
GET MORE INFORMATION





