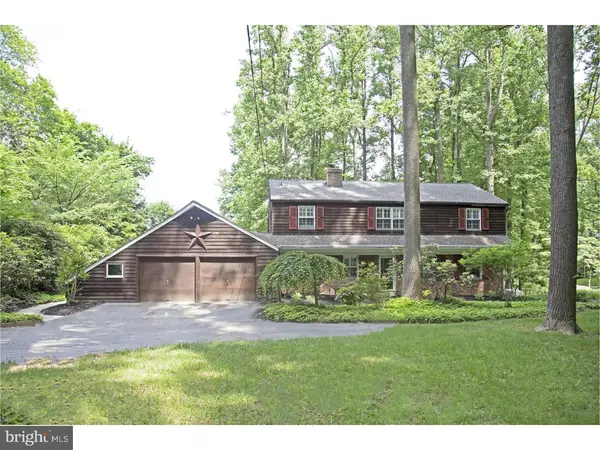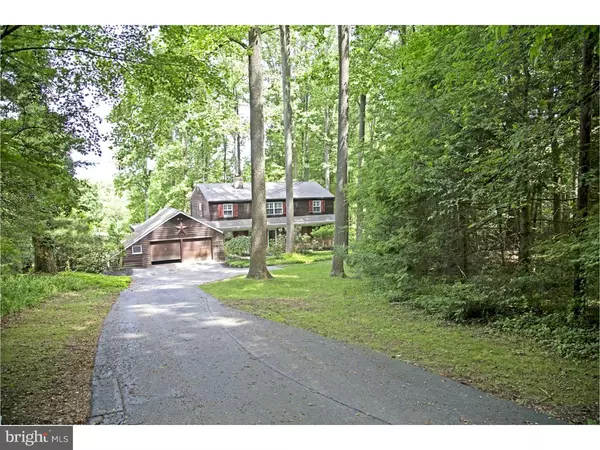For more information regarding the value of a property, please contact us for a free consultation.
Key Details
Sold Price $600,000
Property Type Single Family Home
Sub Type Detached
Listing Status Sold
Purchase Type For Sale
Square Footage 3,224 sqft
Price per Sqft $186
Subdivision Berwyn Estates
MLS Listing ID 1001728278
Sold Date 03/21/19
Style Colonial
Bedrooms 4
Full Baths 2
Half Baths 1
HOA Y/N N
Abv Grd Liv Area 3,224
Originating Board TREND
Year Built 1965
Annual Tax Amount $7,934
Tax Year 2018
Lot Size 0.833 Acres
Acres 0.83
Lot Dimensions 0 X 0
Property Description
BEST BUY IN TREDYFFRIN EASTTOWN SCHOOL DISTRICT!!! 3244 sq feet of living space! Set back from the road the house is hidden from view. Tranquil and secluded setting perfect for entertaining. Move in condition!! Open Floor Plan. FABULOUS GOURMET KITCHEN with beautiful cabinetry, QUARTZ counter tops and HIGH END stainless steel appliances for those who love to cook. Updated Master bath and half bath. First Floor has a Large family room AND a den,generous sized formal living room and dining room and updated half bath. Upstairs DRY basement with walkout access. Propane Generac GENERATOR provides energy to the entire house. Walking distance to Hillside Elementary, Conestoga Middle School and Conestoga High School in the award winning TREDYFFRIN EASTTOWN school district. 1 YR HOME WARRANTY Plenty of room for all your entertaining needs. This home is in MOVE IN condition and with a few personal touches the new buyer will have the best of Berwyn!
Location
State PA
County Chester
Area Tredyffrin Twp (10343)
Zoning R1
Rooms
Other Rooms Living Room, Dining Room, Primary Bedroom, Bedroom 2, Bedroom 3, Kitchen, Family Room, Bedroom 1, Laundry, Other
Basement Full, Unfinished, Outside Entrance
Interior
Interior Features Primary Bath(s), Butlers Pantry, Ceiling Fan(s), Kitchen - Eat-In
Hot Water Oil
Heating Hot Water
Cooling Central A/C
Flooring Wood, Tile/Brick
Fireplaces Number 1
Equipment Cooktop, Built-In Range, Oven - Wall, Oven - Double, Oven - Self Cleaning, Commercial Range, Dishwasher, Disposal, Trash Compactor
Fireplace Y
Appliance Cooktop, Built-In Range, Oven - Wall, Oven - Double, Oven - Self Cleaning, Commercial Range, Dishwasher, Disposal, Trash Compactor
Heat Source Oil
Laundry Main Floor
Exterior
Exterior Feature Deck(s)
Garage Inside Access, Garage Door Opener
Garage Spaces 5.0
Utilities Available Cable TV
Waterfront N
Water Access N
Accessibility None
Porch Deck(s)
Parking Type Attached Garage, Other
Attached Garage 2
Total Parking Spaces 5
Garage Y
Building
Lot Description Irregular
Story 2
Sewer Public Sewer
Water Public
Architectural Style Colonial
Level or Stories 2
Additional Building Above Grade
New Construction N
Schools
Elementary Schools Hillside
Middle Schools Conestoga
High Schools Conestoga Senior
School District Tredyffrin-Easttown
Others
Senior Community No
Tax ID 43-10B-0025.0900
Ownership Fee Simple
SqFt Source Assessor
Special Listing Condition Standard
Read Less Info
Want to know what your home might be worth? Contact us for a FREE valuation!

Our team is ready to help you sell your home for the highest possible price ASAP

Bought with Kathryn A Conaway • Long & Foster Real Estate, Inc.
GET MORE INFORMATION





