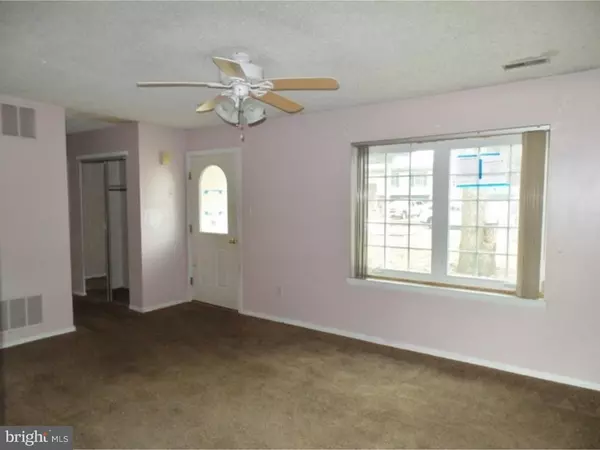For more information regarding the value of a property, please contact us for a free consultation.
Key Details
Sold Price $72,501
Property Type Single Family Home
Sub Type Detached
Listing Status Sold
Purchase Type For Sale
Square Footage 1,116 sqft
Price per Sqft $64
Subdivision Sturbridge Oaks
MLS Listing ID NJCD230002
Sold Date 03/15/19
Style Ranch/Rambler
Bedrooms 3
Full Baths 1
HOA Y/N N
Abv Grd Liv Area 1,116
Originating Board TREND
Year Built 1973
Annual Tax Amount $6,658
Tax Year 2019
Lot Size 0.301 Acres
Acres 0.3
Lot Dimensions 75X175
Property Description
Set back on a quiet street, this home has great curb appeal possibilities. The large spacious living room offers a great layout. The kitchen has an abundance of cabinets, including a pantry cabinet. With a little imagination there is space for a kitchen island, and plenty of room for a kitchen set. Off of the kitchen is a convenient laundry room. There are 3 good size bedrooms and 1 bathroom. Need more storage? There is an attached garage, and large backyard shed. Enjoy entertaining in the large fenced in backyard - perfect for little ones and pets. All this and close proximity to major commuter roadways, great schools, shopping, dining, and more. Don't delay - schedule your tour today! ***HUD Home*** Sold AsIs. Buying a HUD home couldn't be simpler! Check HudHomestore for property availability prior to showing. Eligible for FHA 203k financing!Per FHA appraisal, built in 1973. Property is NOT located in a FEMA Special Flood Hazard Area but is listed as a moderate to low flood risk. Insured with Escrow Rpr (IE). LBP.
Location
State NJ
County Camden
Area Gloucester Twp (20415)
Zoning RES
Rooms
Other Rooms Living Room, Primary Bedroom, Bedroom 2, Kitchen, Bedroom 1
Main Level Bedrooms 3
Interior
Hot Water Electric
Cooling Central A/C
Fireplace N
Heat Source Electric
Laundry None
Exterior
Waterfront N
Water Access N
Accessibility None
Parking Type Driveway
Garage N
Building
Story 1
Sewer Public Sewer
Water Public
Architectural Style Ranch/Rambler
Level or Stories 1
Additional Building Above Grade
New Construction N
Schools
High Schools Timber Creek
School District Black Horse Pike Regional Schools
Others
Senior Community No
Tax ID 15-16403-00008
Ownership Fee Simple
SqFt Source Assessor
Acceptable Financing Conventional, FHA 203(k), FHA 203(b)
Listing Terms Conventional, FHA 203(k), FHA 203(b)
Financing Conventional,FHA 203(k),FHA 203(b)
Special Listing Condition REO (Real Estate Owned)
Read Less Info
Want to know what your home might be worth? Contact us for a FREE valuation!

Our team is ready to help you sell your home for the highest possible price ASAP

Bought with Jaago Viitkin • EXP Realty, LLC
GET MORE INFORMATION





