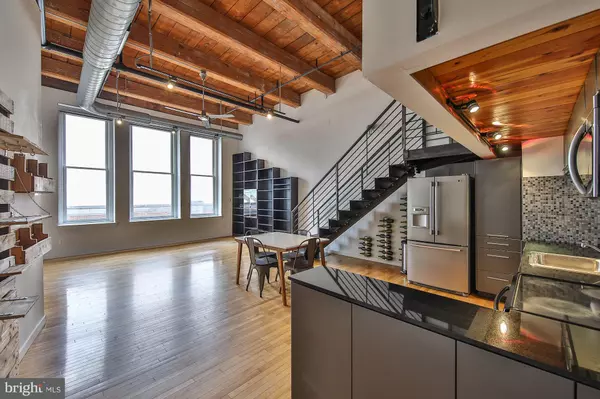For more information regarding the value of a property, please contact us for a free consultation.
Key Details
Sold Price $360,000
Property Type Condo
Sub Type Condo/Co-op
Listing Status Sold
Purchase Type For Sale
Square Footage 1,300 sqft
Price per Sqft $276
Subdivision Chinatown
MLS Listing ID PAPH362488
Sold Date 03/13/19
Style Contemporary,Loft with Bedrooms,Unit/Flat
Bedrooms 2
Full Baths 2
Condo Fees $382/mo
HOA Y/N N
Abv Grd Liv Area 1,300
Originating Board BRIGHT
Year Built 1901
Annual Tax Amount $4,601
Tax Year 2018
Property Description
Located in the Historic Pitcairn Building, a steel framed building faced with brick and granite featuring terra cotta elements, this stunning and rarely offered 2 story loft style condo is now for sale! With a mix of industrial and traditional elements, this spectacular unit surely will not disappoint! Converted to condominiums in 2004, boasting a highly desirable open floor plan with soaring exposed wood beam ceilings and large windows that feature remote, electric blinds and spectacular city views. Hardwood floors shine throughout main level. Modern, updated and extended kitchen with stainless steel appliances, built in M/W, D/W, G/D. 1st floor bedroom has a custom folding door that allows it to be open to the main level or closed off for privacy. Main level bath is a "Jack and Jill" to bedroom and hallway. In-unit main floor laundry room complete with washer and dryer and plenty of storage comes with this space! (Additional storage in the building can be leased for approximately 100.00 per month.) Head up the steel-constructed stairway into the loft style master bedroom suite which is an open to lower level. You will find plenty of closet space, a full bath with jetted tub and a storage/utility room. This is truly a MUST SEE condo! There is a bike storage room located in basement. This is a pet friendly and smoke free building that is mere steps away from some of the city's best restaurants, entertainment and nightlife, Reading Terminal Market, Chinatown, Convention Center, Public Transportation -- and a Walk Score of 99%! Call Today!
Location
State PA
County Philadelphia
Area 19107 (19107)
Zoning CMX4
Rooms
Other Rooms Living Room, Bedroom 2, Kitchen, Foyer, Laundry, Loft, Storage Room, Bathroom 2, Primary Bathroom
Main Level Bedrooms 1
Interior
Interior Features Carpet, Ceiling Fan(s), Combination Kitchen/Living, Elevator, Entry Level Bedroom, Exposed Beams, Floor Plan - Open, Primary Bath(s), Wood Floors
Hot Water Electric
Heating Forced Air, Heat Pump - Electric BackUp
Cooling Ceiling Fan(s), Central A/C
Flooring Carpet, Hardwood, Ceramic Tile
Equipment Built-In Microwave, Built-In Range, Dishwasher, Disposal, Intercom, Dryer, Refrigerator, Washer
Fireplace N
Appliance Built-In Microwave, Built-In Range, Dishwasher, Disposal, Intercom, Dryer, Refrigerator, Washer
Heat Source Electric
Laundry Dryer In Unit, Washer In Unit, Main Floor
Exterior
Amenities Available Elevator
Waterfront N
Water Access N
View City
Accessibility None
Garage N
Building
Story 2
Unit Features Mid-Rise 5 - 8 Floors
Sewer Public Sewer
Water Public
Architectural Style Contemporary, Loft with Bedrooms, Unit/Flat
Level or Stories 2
Additional Building Above Grade, Below Grade
Structure Type 2 Story Ceilings,9'+ Ceilings,Beamed Ceilings,Wood Ceilings
New Construction N
Schools
School District The School District Of Philadelphia
Others
HOA Fee Include Common Area Maintenance,Ext Bldg Maint,Insurance,Management,Snow Removal,Trash,Sewer,Water
Senior Community No
Tax ID 888030548
Ownership Condominium
Security Features Intercom,Main Entrance Lock,Sprinkler System - Indoor,Security System
Acceptable Financing Cash, Conventional
Horse Property N
Listing Terms Cash, Conventional
Financing Cash,Conventional
Special Listing Condition Standard
Read Less Info
Want to know what your home might be worth? Contact us for a FREE valuation!

Our team is ready to help you sell your home for the highest possible price ASAP

Bought with Patrick Collins • BHHS Fox & Roach Rittenhouse Office at Walnut St
GET MORE INFORMATION





