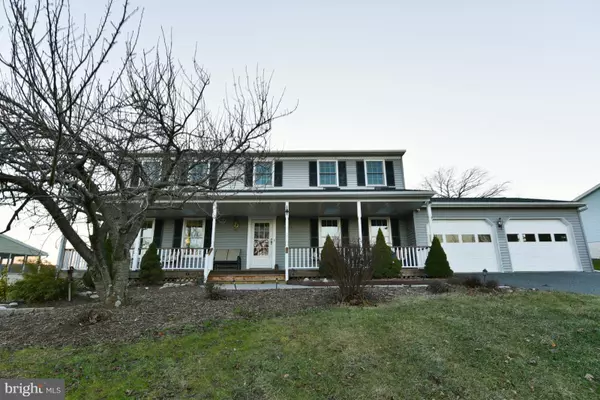For more information regarding the value of a property, please contact us for a free consultation.
Key Details
Sold Price $295,000
Property Type Single Family Home
Sub Type Detached
Listing Status Sold
Purchase Type For Sale
Square Footage 3,032 sqft
Price per Sqft $97
Subdivision Presidential Estat
MLS Listing ID PAMC373344
Sold Date 03/13/19
Style Colonial
Bedrooms 4
Full Baths 2
Half Baths 1
HOA Fees $2/ann
HOA Y/N Y
Abv Grd Liv Area 2,365
Originating Board BRIGHT
Year Built 1985
Annual Tax Amount $5,380
Tax Year 2018
Lot Size 0.273 Acres
Acres 0.27
Property Description
Welcome to this absolutely charming colonial in Presidential Estates! Sought after Boyertown school district! A huge front porch featuring cedar plank flooring and skylights welcomes you. You enter through a center hall foyer with ceramic tile flooring and coat closet. The foyer is flanked on the left by a formal living room entered through double French doors with hardwood flooring and crown molding. To your right is a formal dining room also entered through double French doors featuring hardwood flooring, ceiling fan, crown molding and chair rail. Proceeding through the foyer is the beautiful updated kitchen boasting 42" maple cabinets, granite counters, large center island, pantry closet, peninsula with breakfast bar, ceramic tile backsplash, electric range, microwave, dishwasher, garbage disposal, double sink, recessed lighting, pocket doors to dining room and an adjoining breakfast room surrounded by a bay window and overlooking the rear yard. The family room offers hardwood flooring, maple built ins, and a wood burning fireplace with brick hearth and surround. Pocket doors from the family room lead you to a stunning sunroom with hardwood flooring, cathedral ceiling, skylights, recessed lighting and sliders to the rear deck. A spacious laundry room with built ins and a powder room complete the first floor. The second floor houses a spacious master bedroom suite with walk in closet, double closet, ceiling fan and an updated bath with shower, double vanity, granite counter and ceramic tile flooring. Three additional bedrooms with ceiling fans and roomy closets are serviced by a hall bath. The basement is finished and a great place for a rec room/playroom or man cave. There is additionally an unfinished storage area. The large rear composite deck overlooks a treed area and farmland beyond and provides a wonderful spot to relax. Over the past several years the updates includes a remodeled kitchen and master bath, laundry room addition, windows and roof. Invisible fence with collars are available. You can virtually walk to everything: community pool, baseball fields, local schools and stores, restaurants and stores. Close to major roads. A home you would be proud to call your own!!
Location
State PA
County Montgomery
Area Douglass Twp (10632)
Zoning R2
Rooms
Other Rooms Living Room, Dining Room, Primary Bedroom, Bedroom 2, Bedroom 3, Bedroom 4, Kitchen, Family Room, Sun/Florida Room, Laundry, Bathroom 1, Bathroom 2, Bonus Room
Basement Full, Fully Finished, Poured Concrete
Interior
Interior Features Breakfast Area, Built-Ins, Ceiling Fan(s), Chair Railings, Carpet, Crown Moldings, Kitchen - Island, Primary Bath(s), Pantry, Recessed Lighting, Skylight(s), Stall Shower, Walk-in Closet(s), Window Treatments, Wood Floors
Hot Water Electric
Heating Forced Air
Cooling Central A/C
Flooring Hardwood, Carpet, Ceramic Tile, Vinyl
Fireplaces Number 1
Fireplaces Type Brick, Wood
Equipment Built-In Microwave, Built-In Range, Dishwasher, Disposal, Oven/Range - Electric, Water Heater
Furnishings No
Fireplace Y
Window Features Bay/Bow
Appliance Built-In Microwave, Built-In Range, Dishwasher, Disposal, Oven/Range - Electric, Water Heater
Heat Source Natural Gas
Laundry Main Floor
Exterior
Exterior Feature Deck(s), Porch(es)
Garage Garage - Front Entry, Garage Door Opener, Inside Access
Garage Spaces 2.0
Utilities Available Cable TV Available, Electric Available, Phone Available, Sewer Available, Water Available
Waterfront N
Water Access N
Roof Type Shingle
Accessibility None
Porch Deck(s), Porch(es)
Parking Type Attached Garage, Driveway, On Street
Attached Garage 2
Total Parking Spaces 2
Garage Y
Building
Lot Description Backs to Trees, Level
Story 2
Sewer Public Sewer
Water Public
Architectural Style Colonial
Level or Stories 2
Additional Building Above Grade, Below Grade
Structure Type Dry Wall
New Construction N
Schools
High Schools Boyertown
School District Boyertown Area
Others
HOA Fee Include Common Area Maintenance
Senior Community No
Tax ID 32-00-01748-002
Ownership Fee Simple
SqFt Source Assessor
Acceptable Financing Cash, Conventional, FHA, VA
Horse Property N
Listing Terms Cash, Conventional, FHA, VA
Financing Cash,Conventional,FHA,VA
Special Listing Condition Standard
Read Less Info
Want to know what your home might be worth? Contact us for a FREE valuation!

Our team is ready to help you sell your home for the highest possible price ASAP

Bought with Kurt L Davidheiser • Herb Real Estate, Inc.
GET MORE INFORMATION





