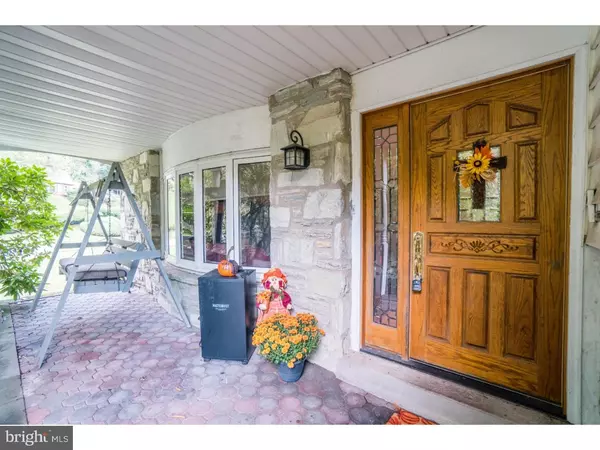For more information regarding the value of a property, please contact us for a free consultation.
Key Details
Sold Price $440,000
Property Type Single Family Home
Sub Type Detached
Listing Status Sold
Purchase Type For Sale
Square Footage 2,498 sqft
Price per Sqft $176
Subdivision None Available
MLS Listing ID 1003804974
Sold Date 12/27/18
Style Traditional,Split Level
Bedrooms 4
Full Baths 2
Half Baths 1
HOA Y/N N
Abv Grd Liv Area 2,498
Originating Board TREND
Year Built 1972
Annual Tax Amount $6,265
Tax Year 2018
Lot Size 0.484 Acres
Acres 0.48
Lot Dimensions 166
Property Description
Welcome to our improved listing at 355 Garrison Way in Gulph Mills neighborhood.(Seller have upgraded main bathroom walking shower, freshly painted main bathroom, bedroom and lower level powder room. Few doors were also replaced) This Convenient cul-de-sac street with walking trail to township park. Also its convenient to all major arteries, KofP Mall, Main Line restaurants and shopping and its only a 10 minutes away from the Valley Forge National Historical Park. This spacious 4 bedroom home situated on beautiful corner 0.48 lot with tranquil stream running through front yard. Eat in kitchen with granite counter-tops, new dishwasher, new electrical cook-top, double oven and plenty of storage. Natural hardwood flooring throughout first floor. Formal dining room space for family dinner time. Step down living room with cathedral ceiling and large bay window. Our first floor family room addition has to offer cathedral ceiling, ceiling fan, recessed lights, large windows and two additional skylights for natural light to come thru. Sliding door lead off this room to a large private deck with two year old hot tub (included) which overlooks a large fenced in yard with playground (included with reasonable offer). Huge lower level family room with fireplace also has a full working wet bar, additional sliders which takes you to the patio with grilling and outdoor dining area. Great attic space for additional storage. All this and only 20 minutes from Center City Philadelphia. Your search ends here, add some personal touches and enjoy for years to come! Also seller will include 1 year HSA home warranty to the buyer.
Location
State PA
County Montgomery
Area Upper Merion Twp (10658)
Zoning R1
Rooms
Other Rooms Living Room, Dining Room, Primary Bedroom, Bedroom 2, Bedroom 3, Kitchen, Family Room, Bedroom 1, Laundry
Basement Full, Fully Finished
Interior
Interior Features Ceiling Fan(s), Dining Area
Hot Water Natural Gas, Electric
Cooling Central A/C
Flooring Wood, Fully Carpeted, Tile/Brick
Fireplaces Number 1
Fireplaces Type Brick
Fireplace Y
Heat Source Natural Gas
Laundry Lower Floor
Exterior
Garage Garage - Side Entry
Garage Spaces 4.0
Utilities Available Cable TV
Water Access N
Accessibility None
Attached Garage 1
Total Parking Spaces 4
Garage Y
Building
Lot Description Front Yard, Rear Yard, SideYard(s)
Story Other
Sewer Public Sewer
Water Public
Architectural Style Traditional, Split Level
Level or Stories Other
Additional Building Above Grade
Structure Type Cathedral Ceilings,9'+ Ceilings
New Construction N
Schools
Elementary Schools Roberts
Middle Schools Upper Merion
High Schools Upper Merion
School District Upper Merion Area
Others
Senior Community No
Tax ID 58-00-07802-501
Ownership Fee Simple
SqFt Source Estimated
Special Listing Condition Standard
Read Less Info
Want to know what your home might be worth? Contact us for a FREE valuation!

Our team is ready to help you sell your home for the highest possible price ASAP

Bought with Amit Mundade • Redfin Corporation
GET MORE INFORMATION





