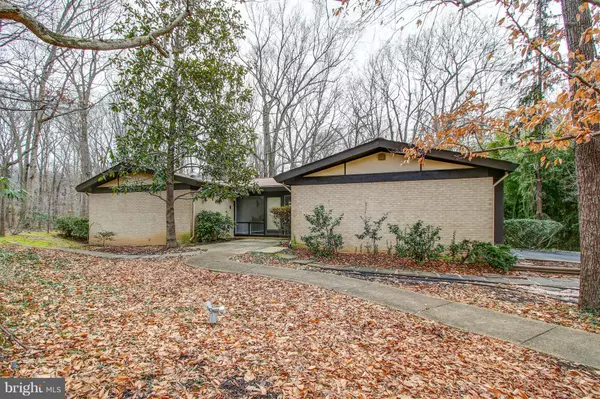For more information regarding the value of a property, please contact us for a free consultation.
Key Details
Sold Price $651,000
Property Type Single Family Home
Sub Type Detached
Listing Status Sold
Purchase Type For Sale
Square Footage 1,701 sqft
Price per Sqft $382
Subdivision Wessynton
MLS Listing ID VAFX864814
Sold Date 03/06/19
Style Contemporary
Bedrooms 5
Full Baths 3
HOA Fees $72/ann
HOA Y/N Y
Abv Grd Liv Area 1,701
Originating Board BRIGHT
Year Built 1967
Annual Tax Amount $7,385
Tax Year 2019
Lot Size 0.380 Acres
Acres 0.38
Property Description
Sleek, Elegant, Contemporary Style SFH with Picturesque Wooded Views in Sought After Waterfront, Wessynston, Community in Alexandria, VA! As you enter the foyer you are greeted by refinished gleaming hardwood floors, fresh neutral paint, recessed lighting and a slate floor walkway leading to the Formal Dining Room featuring gleaming hardwood floors, glass door access to the rear upper deck and picture frame windows filling the room with Sunlight and wooded views. The Great Room enjoys gleaming hardwood floors, fresh neutral paint, wood burning fireplace with custom painted brick surround, picture frame windows and recessed lighting. The Eat-in Kitchen offers wood flooring, fresh neutral paint, stainless steel appliances, a custom built-in workspace, spacious pantry, recessed lighting and custom chandelier in the Eat-in space. The Main Level Master Bedroom Suite features gleaming hardwood floors, fresh neutral paint, picture frame window allows natural light to fill the room, two spacious closets with mirrored dressing space and skylights. The En-suite Master Bathroom offers ceramic tile flooring, standing shower with frameless glass enclosure and custom ceramic tile surround, single sink vanity with Corian countertop and under cabinet storage. From the Master Bedroom or the hallway, you can access the Sitting Room/Nursery offering gleaming hardwood flooring, fresh neutral paint and window for natural light. Main Level Bedroom 2 features gleaming hardwood flooring, fresh neutral paint, crown molding with custom decorative paneling, spacious closet and window with treed views. The Main Level also offers an additional full bathroom that enjoys ceramic tile flooring, standing shower with frameless glass enclosure and custom ceramic tile surround, single sink vanity with Corian countertop and under cabinet storage. Lower Level Bedroom 3 enjoys plush neutral carpeting, fresh neutral paint, spacious closet and a picture frame window offering a stunning treed view. Bedroom 4 offers plush neutral carpeting, fresh neutral paint, spacious closed, crown molding, custom decorative paneling, recessed lighting and window for natural light. The Lower Level Rec Room enjoys plush neutral carpeting, fresh neutral paint, wood-burning fireplace with brick surround, custom wood panel ceiling and picture frame window with treed views. The Bar Area offers wood flooring, built-in bar with under cabinet storage and sink, fresh neutral paint and sliding glass door leading to the lower level deck with custom wood seating. Community amenities include water privileges, outdoor pool, playgrounds, tennis courts and walking trails. Convenient commuter location, minutes to the Washington National Park and more!
Location
State VA
County Fairfax
Zoning 121
Rooms
Other Rooms Dining Room, Primary Bedroom, Bedroom 2, Bedroom 3, Bedroom 4, Bedroom 5, Kitchen, Family Room, Other
Basement Full
Main Level Bedrooms 3
Interior
Interior Features Breakfast Area, Built-Ins, Carpet, Crown Moldings, Entry Level Bedroom, Floor Plan - Open, Formal/Separate Dining Room, Kitchen - Eat-In, Pantry, Skylight(s)
Heating Forced Air
Cooling Central A/C
Flooring Carpet, Ceramic Tile, Hardwood, Slate, Wood
Fireplaces Number 2
Fireplaces Type Brick, Mantel(s), Wood
Equipment Dishwasher, Disposal, Dryer, Humidifier, Oven/Range - Electric, Refrigerator, Stainless Steel Appliances, Washer
Fireplace Y
Appliance Dishwasher, Disposal, Dryer, Humidifier, Oven/Range - Electric, Refrigerator, Stainless Steel Appliances, Washer
Heat Source Natural Gas
Laundry Lower Floor
Exterior
Exterior Feature Deck(s), Balcony
Garage Garage - Front Entry
Garage Spaces 1.0
Amenities Available Club House, Jog/Walk Path, Pool - Outdoor, Tennis Courts, Tot Lots/Playground, Water/Lake Privileges
Waterfront N
Water Access N
View Garden/Lawn, Trees/Woods
Accessibility Other
Porch Deck(s), Balcony
Parking Type Attached Garage
Attached Garage 1
Total Parking Spaces 1
Garage Y
Building
Lot Description Backs to Trees
Story 2
Sewer Public Sewer
Water Public
Architectural Style Contemporary
Level or Stories 2
Additional Building Above Grade, Below Grade
Structure Type Wood Ceilings
New Construction N
Schools
Elementary Schools Woodley Hills
Middle Schools Whitman
High Schools Mount Vernon
School District Fairfax County Public Schools
Others
Senior Community No
Tax ID 1102 14 0083
Ownership Fee Simple
SqFt Source Assessor
Special Listing Condition Standard
Read Less Info
Want to know what your home might be worth? Contact us for a FREE valuation!

Our team is ready to help you sell your home for the highest possible price ASAP

Bought with Ryane Johnson • Keller Williams Capital Properties
GET MORE INFORMATION





