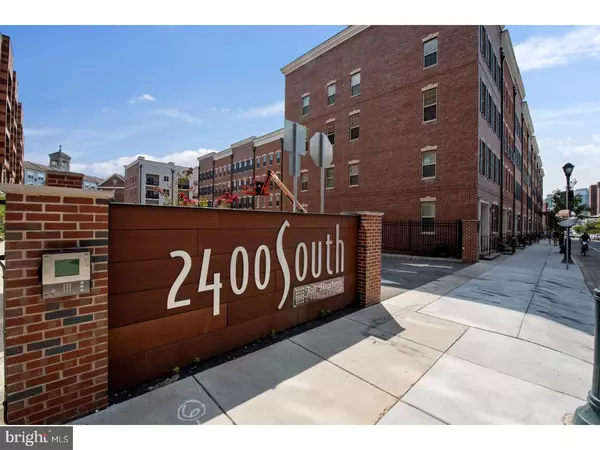For more information regarding the value of a property, please contact us for a free consultation.
Key Details
Sold Price $904,500
Property Type Condo
Sub Type Condo/Co-op
Listing Status Sold
Purchase Type For Sale
Square Footage 2,467 sqft
Price per Sqft $366
Subdivision Fitler Square
MLS Listing ID 1002218776
Sold Date 03/05/19
Style Straight Thru
Bedrooms 3
Full Baths 2
Condo Fees $423/mo
HOA Y/N N
Abv Grd Liv Area 2,467
Originating Board TREND
Year Built 2013
Annual Tax Amount $784
Tax Year 2018
Lot Size 871 Sqft
Acres 0.02
Property Description
Rarely available 2400 South , 4-years young!, 3 bedroom, 2.5 bath townhouse with attached 1-car garage with stunning views of the city! This 23' wide upper unit Toll Brothers built (Darien Model) boasts 9 ' ceilings, and great storage upgrades throughout., North/South exposure allows for extraordinary natural light. 1st floor: generous living/dining space, 1/2 bath, contemporary island kitchen with white shaker cabinetry, natural stone counters, and separate breakfast area opens to inviting family room. Dark oak flooring and recessed lighting throughout. 2nd floor: lavish master suite with oversized, his-and-hers walk-in closets with custom built -ins, private balcony, luxe bath with water closet, dual sinks, soaking tub & separate stall shower. Two additional well-proportioned bedrooms, laundry closet with side-by-side washer/dryer and classic, shared hall bath complete the 2nd level. Unobstructed 360 degree city views from the roof deck. Pristine condition with neutral colors throughout so you can make your Picaso!. Secure, gated community with fitness center. Close proximity to South Street Bridge, PENN/CHOP, Fitler Sq, Rittenhouse Sq and Schuylkill River Park & Trails. Almost 5 years remaining tax abatement with very low utilities & condo fees make ownership incredibly affordable. Located in Greenfield Elementary catchment!
Location
State PA
County Philadelphia
Area 19146 (19146)
Zoning RSA5
Direction North
Rooms
Other Rooms Living Room, Dining Room, Primary Bedroom, Bedroom 2, Kitchen, Family Room, Bedroom 1, Office
Interior
Interior Features Primary Bath(s), Kitchen - Island, Ceiling Fan(s), Air Filter System, Intercom, Kitchen - Eat-In
Hot Water Natural Gas
Heating Forced Air
Cooling Central A/C
Flooring Wood, Tile/Brick
Equipment Oven - Self Cleaning, Dishwasher, Disposal
Fireplace N
Appliance Oven - Self Cleaning, Dishwasher, Disposal
Heat Source Natural Gas
Laundry Upper Floor
Exterior
Exterior Feature Roof, Balcony
Garage Garage - Rear Entry, Built In, Additional Storage Area
Garage Spaces 2.0
Utilities Available Cable TV
Amenities Available None
Waterfront N
Water Access N
Roof Type Flat
Accessibility None
Porch Roof, Balcony
Parking Type Attached Garage
Attached Garage 1
Total Parking Spaces 2
Garage Y
Building
Story 3+
Foundation Concrete Perimeter
Sewer Public Sewer
Water Public
Architectural Style Straight Thru
Level or Stories 3+
Additional Building Above Grade
Structure Type 9'+ Ceilings
New Construction N
Schools
Elementary Schools Albert M. Greenfield School
Middle Schools Albert M. Greenfield School
School District The School District Of Philadelphia
Others
HOA Fee Include Common Area Maintenance,Snow Removal,Trash,Water,Sewer
Senior Community No
Tax ID 888304360
Ownership Condominium
Security Features Security System
Acceptable Financing Conventional, VA
Listing Terms Conventional, VA
Financing Conventional,VA
Special Listing Condition Standard
Pets Description Case by Case Basis
Read Less Info
Want to know what your home might be worth? Contact us for a FREE valuation!

Our team is ready to help you sell your home for the highest possible price ASAP

Bought with Meghan Lawrence • BHHS Fox & Roach Wayne-Devon
GET MORE INFORMATION





