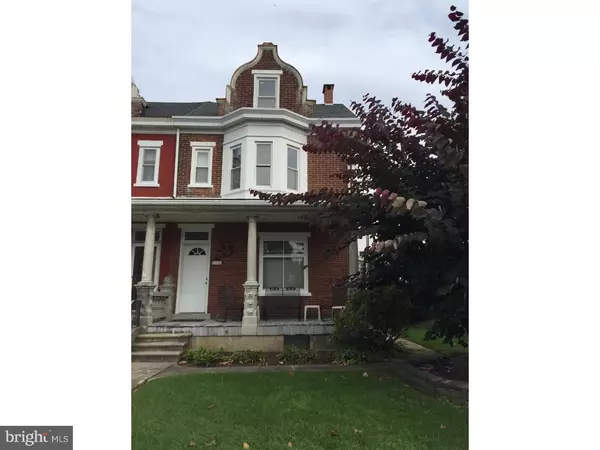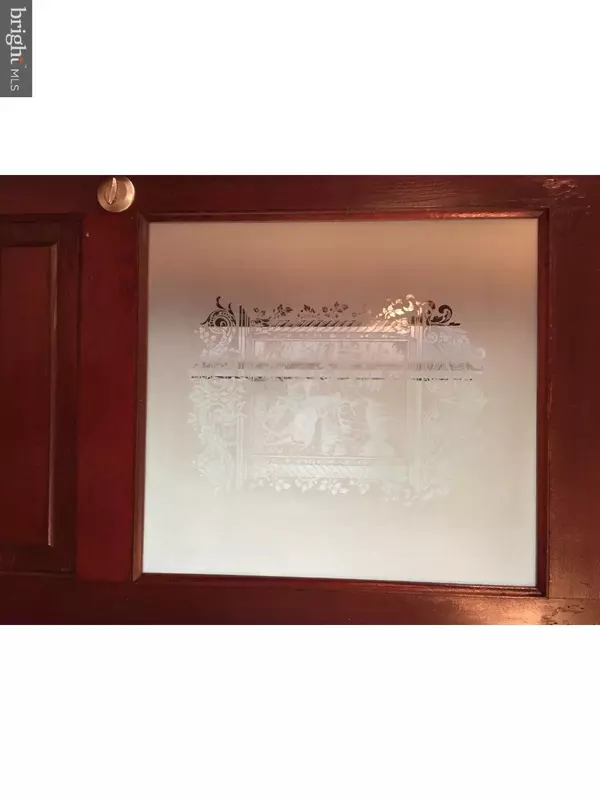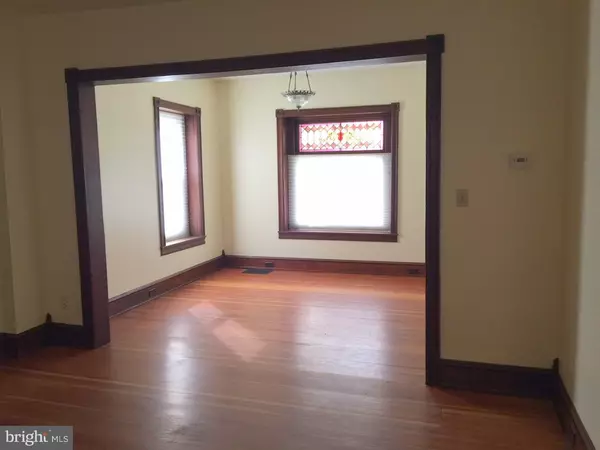For more information regarding the value of a property, please contact us for a free consultation.
Key Details
Sold Price $154,900
Property Type Single Family Home
Sub Type Twin/Semi-Detached
Listing Status Sold
Purchase Type For Sale
Square Footage 1,460 sqft
Price per Sqft $106
Subdivision None Available
MLS Listing ID 1009946222
Sold Date 03/01/19
Style Traditional
Bedrooms 3
Full Baths 4
HOA Y/N N
Abv Grd Liv Area 1,460
Originating Board TREND
Year Built 1910
Annual Tax Amount $2,970
Tax Year 2018
Lot Size 3,920 Sqft
Acres 0.09
Property Description
Solid Brick Semi in Brandywine Schools. First level offer foyer, living room, dining room and into a beautifully updated kitchen with outstanding cherry custom made 34 handle wood cabinets with a double sink. Jenn-air range for your cooking pleasure. Stain glass picture window and a beautifully etched glass door. 1st floor bedroom with a full bath just off the bedroom. Mudroom could possibly be a home office. Walk up attic for additional storage. Easy walk to downtown and schools. Numerous ceiling fans. Both upstairs bedrooms have a full bath. Ample closet space. Front porch to relax and enjoy on. Low Taxes.
Location
State PA
County Berks
Area Topton Boro (10285)
Zoning RES
Rooms
Other Rooms Living Room, Dining Room, Primary Bedroom, Bedroom 2, Kitchen, Bedroom 1, Other, Attic
Basement Full, Unfinished
Main Level Bedrooms 1
Interior
Interior Features Primary Bath(s), Kitchen - Island, Butlers Pantry, Ceiling Fan(s), WhirlPool/HotTub, Kitchen - Eat-In
Hot Water Electric
Heating Forced Air
Cooling Wall Unit
Flooring Wood, Fully Carpeted, Vinyl
Equipment Oven - Self Cleaning, Dishwasher
Fireplace N
Window Features Replacement
Appliance Oven - Self Cleaning, Dishwasher
Heat Source Oil
Laundry Basement
Exterior
Exterior Feature Porch(es)
Utilities Available Cable TV
Water Access N
Roof Type Pitched
Accessibility None
Porch Porch(es)
Garage N
Building
Lot Description Level
Story 2
Foundation Stone
Sewer Public Sewer
Water Public
Architectural Style Traditional
Level or Stories 2
Additional Building Above Grade
New Construction N
Schools
High Schools Brandywine Heights
School District Brandywine Heights Area
Others
Senior Community No
Tax ID 85-5463-20-92-9217
Ownership Fee Simple
SqFt Source Assessor
Acceptable Financing Conventional
Listing Terms Conventional
Financing Conventional
Special Listing Condition Standard
Read Less Info
Want to know what your home might be worth? Contact us for a FREE valuation!

Our team is ready to help you sell your home for the highest possible price ASAP

Bought with Eric C Kucharik • RE/MAX 440 - Perkasie
GET MORE INFORMATION




