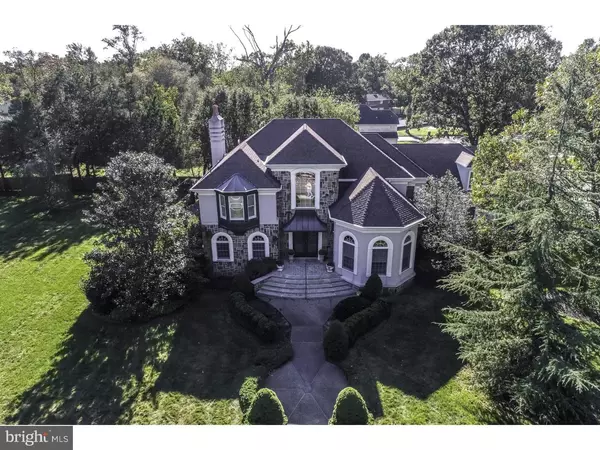For more information regarding the value of a property, please contact us for a free consultation.
Key Details
Sold Price $775,000
Property Type Single Family Home
Sub Type Detached
Listing Status Sold
Purchase Type For Sale
Square Footage 4,979 sqft
Price per Sqft $155
Subdivision None Available
MLS Listing ID 1009965230
Sold Date 01/31/19
Style French
Bedrooms 4
Full Baths 4
HOA Y/N N
Abv Grd Liv Area 4,979
Originating Board TREND
Year Built 1994
Annual Tax Amount $16,079
Tax Year 2018
Lot Size 1.070 Acres
Acres 1.07
Lot Dimensions 180X150
Property Description
SPECTACULAR! This Custom Executive home is located in Hammonton's Best neighborhood. This home boasts just shy of 6,000 square feet! The master bedroom has a sauna/shower and a Jacuzzi tub with his and hers vanity. Not only a walk in closet but also has 2 valet closets that your clothes will rotate on a track until you find your desired outfit!! The other 3 bedrooms each have their own full bathrooms, so no one has to wait for a shower in the morning. The dinning room is 31 x 16 and can host the entire family for the holidays. The kitchen is custom solid wood cabinetry with top of the line brands. The home has a finished basement with a professional work out gym that's 465 square feet, no need for a membership anywhere else! The 3 car garage is heated to keep you cars warm in the winter. There is another garage that is separate from the house to store more toys. The home has a new alarm system and video surveillance system to keep an eye on your home when you're out of town on business. Call today for your personal tour.
Location
State NJ
County Atlantic
Area Hammonton Town (20113)
Zoning R1
Direction North
Rooms
Other Rooms Living Room, Dining Room, Primary Bedroom, Bedroom 2, Bedroom 3, Kitchen, Family Room, Bedroom 1, Laundry, Other, Attic
Basement Full, Fully Finished
Interior
Interior Features Primary Bath(s), Kitchen - Island, Butlers Pantry, Skylight(s), Stain/Lead Glass, WhirlPool/HotTub, Sauna, Central Vacuum, Sprinkler System, Wet/Dry Bar, Intercom, Kitchen - Eat-In
Hot Water Natural Gas
Heating Forced Air, Zoned
Cooling Central A/C
Flooring Wood, Fully Carpeted, Marble
Fireplaces Number 1
Fireplaces Type Marble, Gas/Propane
Equipment Cooktop, Oven - Double, Dishwasher, Refrigerator, Disposal, Trash Compactor
Fireplace Y
Window Features Bay/Bow
Appliance Cooktop, Oven - Double, Dishwasher, Refrigerator, Disposal, Trash Compactor
Heat Source Natural Gas
Laundry Main Floor
Exterior
Exterior Feature Deck(s)
Garage Garage - Side Entry
Garage Spaces 6.0
Fence Other
Utilities Available Cable TV
Waterfront N
Water Access N
Roof Type Pitched,Shingle
Accessibility None
Porch Deck(s)
Parking Type Attached Garage
Attached Garage 3
Total Parking Spaces 6
Garage Y
Building
Lot Description Corner, Cul-de-sac, Irregular, Front Yard, Rear Yard, SideYard(s)
Story 2
Foundation Concrete Perimeter
Sewer Public Sewer
Water Public
Architectural Style French
Level or Stories 2
Additional Building Above Grade
Structure Type 9'+ Ceilings
New Construction N
Schools
Elementary Schools Warren E. Sooy Jr-Elememtary School
Middle Schools Hammonton
High Schools Hammonton
School District Hammonton Town Schools
Others
Senior Community No
Tax ID 13-03919-00106
Ownership Fee Simple
SqFt Source Assessor
Security Features Security System
Acceptable Financing Conventional, VA, FHA 203(b)
Listing Terms Conventional, VA, FHA 203(b)
Financing Conventional,VA,FHA 203(b)
Special Listing Condition Standard
Read Less Info
Want to know what your home might be worth? Contact us for a FREE valuation!

Our team is ready to help you sell your home for the highest possible price ASAP

Bought with John W. Zeigler • Vylla Home
GET MORE INFORMATION





