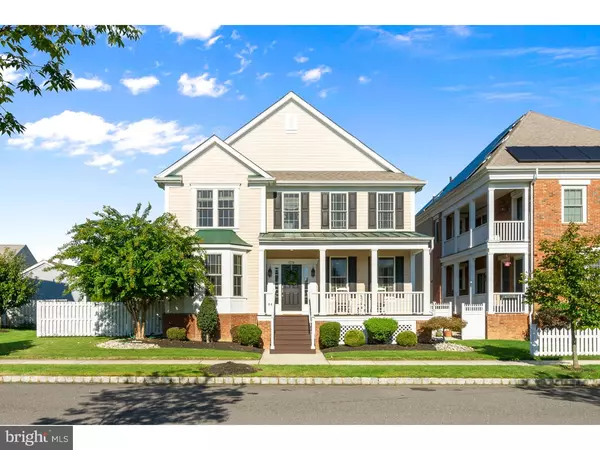For more information regarding the value of a property, please contact us for a free consultation.
Key Details
Sold Price $560,000
Property Type Single Family Home
Sub Type Detached
Listing Status Sold
Purchase Type For Sale
Square Footage 2,684 sqft
Price per Sqft $208
Subdivision Town Center
MLS Listing ID 1005335376
Sold Date 02/21/19
Style Colonial
Bedrooms 4
Full Baths 3
HOA Y/N N
Abv Grd Liv Area 2,684
Originating Board TREND
Year Built 2007
Annual Tax Amount $15,016
Tax Year 2018
Lot Size 6,970 Sqft
Acres 0.16
Property Description
Welcome home to this move in ready beauty in Town Center! Situated on a premium lot, a rocking chair front porch greets you. Downstairs you'll find hardwood flooring and neutral tones throughout. Formal living room features columns and is open to the dining room with crown molding, chair rail and box molding. The family room is filled natural light and features a gas burning fireplace. Designer kitchen is simply gorgeous. Updated 42in white, wood cabinets, granite countertops, stainless steel appliances, and tile backsplash. Mud room off kitchen has laundry hook ups and built in storage cabinets with bench. The 4th bedroom is located on the first floor with access to the completely upgraded first floor full bath. Upstairs you'll find the other three bedrooms. Master bedroom features a spacious on suite master bath with large dual vanity and Jacuzzi tub. The second bedroom has access to the hallway full bathroom with upgraded dual sinks and tile shower. Ceiling fans and recessed lighting in the bedrooms add to the upgrades. The basement is finished with tucked away play area and plenty of storage. The backyard is a great size and features a nice paver patio, perfect for outdoor dining. Great location on a quiet street with tot lot area, bus service from elementary to high school on this of town center. Desirable Robbinsville Schools, close to shopping and Hamilton or Princeton Junction train station. Don't miss this opportunity!
Location
State NJ
County Mercer
Area Robbinsville Twp (21112)
Zoning TC
Rooms
Other Rooms Living Room, Dining Room, Primary Bedroom, Bedroom 2, Bedroom 3, Kitchen, Family Room, Bedroom 1, Laundry, Other, Attic
Basement Full
Main Level Bedrooms 1
Interior
Interior Features Primary Bath(s), Butlers Pantry, Ceiling Fan(s), Kitchen - Eat-In
Hot Water Natural Gas
Heating Forced Air
Cooling Central A/C
Flooring Wood
Fireplaces Number 1
Fireplace Y
Heat Source Natural Gas
Laundry Main Floor, Basement
Exterior
Exterior Feature Patio(s), Porch(es)
Garage Other
Garage Spaces 2.0
Waterfront N
Water Access N
Accessibility None
Porch Patio(s), Porch(es)
Parking Type On Street, Detached Garage
Total Parking Spaces 2
Garage Y
Building
Story 2
Sewer Public Sewer
Water Public
Architectural Style Colonial
Level or Stories 2
Additional Building Above Grade
Structure Type 9'+ Ceilings
New Construction N
Schools
School District Robbinsville Twp
Others
HOA Fee Include Ext Bldg Maint
Senior Community No
Tax ID 12-00008 22-00006
Ownership Fee Simple
SqFt Source Assessor
Security Features Security System
Acceptable Financing Conventional, VA, FHA 203(b)
Listing Terms Conventional, VA, FHA 203(b)
Financing Conventional,VA,FHA 203(b)
Special Listing Condition Standard
Read Less Info
Want to know what your home might be worth? Contact us for a FREE valuation!

Our team is ready to help you sell your home for the highest possible price ASAP

Bought with Rachna Luthra • Realty Mark Central, LLC
GET MORE INFORMATION





