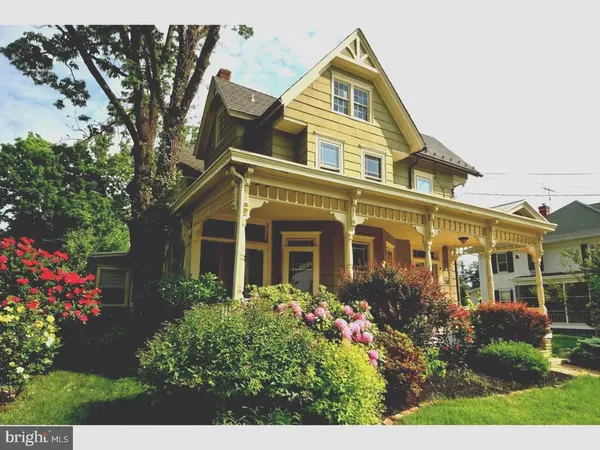For more information regarding the value of a property, please contact us for a free consultation.
Key Details
Sold Price $450,000
Property Type Single Family Home
Sub Type Detached
Listing Status Sold
Purchase Type For Sale
Square Footage 3,907 sqft
Price per Sqft $115
MLS Listing ID 1001645296
Sold Date 02/15/19
Style Victorian
Bedrooms 4
Full Baths 2
HOA Y/N N
Abv Grd Liv Area 3,907
Originating Board TREND
Year Built 1900
Annual Tax Amount $10,923
Tax Year 2018
Lot Size 1.250 Acres
Acres 1.25
Lot Dimensions 67X628
Property Description
Welcome to the P. Vanderbeek House. A grande Carpenter Gothic Home built in 1860. This home which can bring you back to days gone by is a combination of complex gabled roofs,dormers and projecting windows. The lovely tree lined main street which leads you to a tranquil lake and park as well as restaurants and village shops makes for a lovely walk . As you pull up the driveway you will notice a drive-through gabled entrance portico where horse drawn carriages once pulled up to pick up travelers going near and far. Steeped in history this Victorian Beauty will not disappoint. The "rocking chair" front porch is ideal for a cool drink on hot summer evenings. There is also an enclosed portion for days when the weather is not fully cooperative. With over an acre of land this Allentown Home offers so many options for entertaining . Barbecues on the patio, Front porch cocktail hours, and summer holiday parties for all your friends and family. Inside is an abundance of space. The eat in kitchen features gas cooking, center island and breakfast area large enough to host a neighborhood brunch. This updated kitchen is ready for that gourmet cook to roll up their sleeves and prepare a feast. The formal living room is warm and inviting and a cozy area for formal gatherings. A formal dining room with lots of storage area and big enough for a large table to fit everyone for that special meal . There is also a first floor study for those who prefer to work at home. The second floor is made up of four generously sized bedrooms and a full bath. A third floor master with full bath and balcony overlooking the backyard grounds completes this Victorian Beauty. *** Fireplaces have not been used and are in "as is" condition.
Location
State NJ
County Monmouth
Area Allentown Boro (21303)
Zoning RES
Rooms
Other Rooms Living Room, Dining Room, Primary Bedroom, Bedroom 2, Bedroom 3, Kitchen, Bedroom 1, Laundry, Other
Basement Partial
Interior
Interior Features Primary Bath(s), Kitchen - Island, Butlers Pantry, Kitchen - Eat-In
Hot Water Natural Gas
Heating Forced Air
Cooling Central A/C
Fireplaces Number 1
Fireplace Y
Heat Source Natural Gas
Laundry Upper Floor
Exterior
Exterior Feature Roof, Patio(s), Porch(es), Balcony
Waterfront N
Water Access N
Accessibility None
Porch Roof, Patio(s), Porch(es), Balcony
Parking Type Driveway
Garage N
Building
Story 3+
Sewer Public Sewer
Water Public
Architectural Style Victorian
Level or Stories 3+
Additional Building Above Grade
New Construction N
Schools
High Schools Allentown
School District Upper Freehold Regional Schools
Others
Senior Community No
Tax ID 03-00017-00013
Ownership Fee Simple
SqFt Source Assessor
Special Listing Condition Standard
Read Less Info
Want to know what your home might be worth? Contact us for a FREE valuation!

Our team is ready to help you sell your home for the highest possible price ASAP

Bought with Kim Olzewski • BHHS Fox & Roach Millstone
GET MORE INFORMATION





