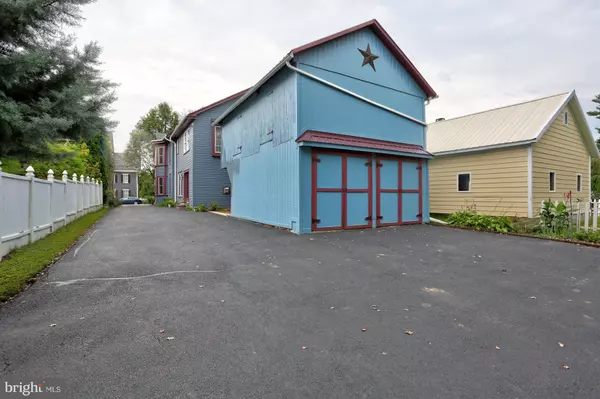For more information regarding the value of a property, please contact us for a free consultation.
Key Details
Sold Price $235,500
Property Type Single Family Home
Sub Type Detached
Listing Status Sold
Purchase Type For Sale
Square Footage 2,706 sqft
Price per Sqft $87
Subdivision None Available
MLS Listing ID 1008356642
Sold Date 02/15/19
Style Other
Bedrooms 4
Full Baths 3
Half Baths 1
HOA Y/N N
Abv Grd Liv Area 2,706
Originating Board BRIGHT
Year Built 1870
Annual Tax Amount $5,107
Tax Year 2018
Lot Size 0.270 Acres
Acres 0.27
Property Description
Located in the charming borough of Strasburg, this 4-bedroom, 3.5 bath home blends the 19th century charisma with modern day amenities. The main level features an open floor plan with a spacious office area that has stairs to the second floor, a dining room with lovely bay windows and French doors for privacy, a living room with a gas fireplace and outside access, and a private sitting room that can have multiple uses. Highlighting the first floor is an eloquent kitchen with tile flooring, all granite counters, an intricate tile backsplash, an oversized island, built in wall oven, gas cooking top, built in microwave, recessed lighting, and a breakfast area. On the upper level, a beautifully designed owner s suite features cathedral ceilings with exposed beams, a walk in closet, and a private full bath. Also on the second floor is a newly upgraded apartment area which includes a bedroom, full bath, living room, eat-in kitchen, and outdoor access to stairs leading to the ground level. Two additional bedrooms are located on the second floor, as well as a bonus room that could be used as a private study. The exterior grounds offer plenty of room for storage with a large 26'x18.5' backyard barn. Conveniently centered near local shops, and just a short drive away from Tanger and Rockvale Outlet, this exceptional property is a great location to call home.
Location
State PA
County Lancaster
Area Strasburg Boro (10557)
Zoning RESIDENTIAL
Rooms
Other Rooms Living Room, Dining Room, Primary Bedroom, Sitting Room, Bedroom 2, Bedroom 3, Bedroom 4, Kitchen, Laundry, Office, Bonus Room, Primary Bathroom, Full Bath
Basement Unfinished
Interior
Interior Features 2nd Kitchen, Attic, Built-Ins, Breakfast Area, Carpet, Ceiling Fan(s), Dining Area, Exposed Beams, Formal/Separate Dining Room, Kitchen - Eat-In, Kitchen - Island, Primary Bath(s), Recessed Lighting, Walk-in Closet(s), Other, Wood Floors
Hot Water Propane
Heating Hot Water
Cooling Ceiling Fan(s), Central A/C
Flooring Carpet, Hardwood, Laminated, Tile/Brick
Fireplaces Number 1
Fireplaces Type Gas/Propane
Equipment Built-In Microwave, Cooktop, Dishwasher, Oven - Wall, Refrigerator
Fireplace Y
Appliance Built-In Microwave, Cooktop, Dishwasher, Oven - Wall, Refrigerator
Heat Source Oil
Laundry Main Floor
Exterior
Exterior Feature Balcony
Water Access N
Accessibility Other
Porch Balcony
Garage N
Building
Lot Description Level
Story 2
Sewer Public Sewer
Water Public
Architectural Style Other
Level or Stories 2
Additional Building Above Grade, Below Grade
Structure Type Beamed Ceilings,Cathedral Ceilings
New Construction N
Schools
High Schools Lampeter-Strasburg
School District Lampeter-Strasburg
Others
Senior Community No
Tax ID 570-68354-0-0000
Ownership Fee Simple
SqFt Source Estimated
Acceptable Financing Cash, Conventional
Listing Terms Cash, Conventional
Financing Cash,Conventional
Special Listing Condition Standard
Read Less Info
Want to know what your home might be worth? Contact us for a FREE valuation!

Our team is ready to help you sell your home for the highest possible price ASAP

Bought with Matthew F McClintock • Coldwell Banker Realty
GET MORE INFORMATION




