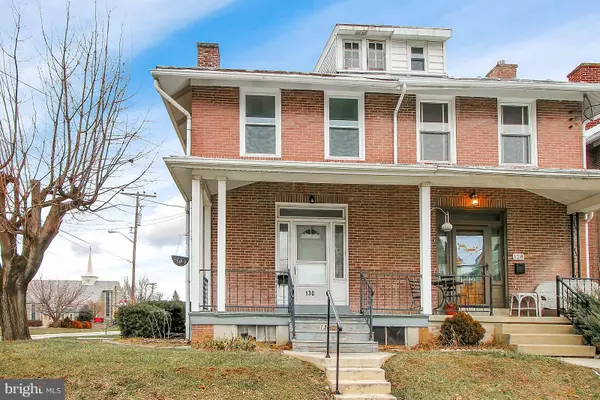For more information regarding the value of a property, please contact us for a free consultation.
Key Details
Sold Price $112,000
Property Type Single Family Home
Sub Type Twin/Semi-Detached
Listing Status Sold
Purchase Type For Sale
Square Footage 1,922 sqft
Price per Sqft $58
Subdivision None Available
MLS Listing ID PABK248476
Sold Date 02/14/19
Style Traditional
Bedrooms 3
Full Baths 1
HOA Y/N N
Abv Grd Liv Area 1,272
Originating Board BRIGHT
Year Built 1924
Annual Tax Amount $3,329
Tax Year 2018
Lot Size 4,356 Sqft
Acres 0.1
Property Description
Welcome to 130 N Walnut Street in the Fleetwood Borough. Location, Location, Location, only minutes to schools, parks, pools, shopping and dining. This all brick semi detached corner property offers 3 bedrooms, one bath and 1272 SF of move in ready above grade finished living area. Imagine sitting and relaxing on the covered front porch as your enter. Once inside you'll notice the main level open floor plan connecting the living room to the full sure to please eat-in oak kitchen. Kitchen features include two sided eat at bar, tile floor and all appliances remain. Take the stairs to the 2 spacious 2nd floor bedrooms and full tub/shower bath. Go up one more flight to the 3rd floor and you'll find the spacious 3rd bedroom. Need more living area? Consider finishing the basement with a partial bathroom already in place. All this plus Hi efficiency gas heat and hot water, replacement windows a nice level read yard and best of all a detached oversized one car garage with alley access providing off street parking. Don't delay come take a look today!
Location
State PA
County Berks
Area Fleetwood Boro (10244)
Zoning R-1
Direction West
Rooms
Other Rooms Living Room, Bedroom 2, Bedroom 3, Kitchen, Bedroom 1
Basement Full, Interior Access, Outside Entrance, Rough Bath Plumb, Sump Pump, Unfinished, Walkout Stairs
Interior
Interior Features Carpet, Ceiling Fan(s), Combination Dining/Living, Combination Kitchen/Dining, Dining Area, Floor Plan - Traditional, Kitchen - Eat-In
Hot Water Natural Gas
Heating Hot Water, Baseboard - Hot Water
Cooling Window Unit(s)
Flooring Carpet, Partially Carpeted, Tile/Brick
Equipment Built-In Range, Dryer, Oven/Range - Gas, Refrigerator, Washer, Water Heater
Fireplace N
Window Features Energy Efficient,Replacement,Vinyl Clad
Appliance Built-In Range, Dryer, Oven/Range - Gas, Refrigerator, Washer, Water Heater
Heat Source Natural Gas
Laundry Basement
Exterior
Exterior Feature Porch(es)
Garage Garage - Rear Entry
Garage Spaces 2.0
Utilities Available Cable TV, Natural Gas Available, Sewer Available, Water Available
Water Access N
View Garden/Lawn
Roof Type Asphalt,Fiberglass
Street Surface Access - On Grade,Black Top,Paved
Accessibility None
Porch Porch(es)
Road Frontage Boro/Township
Total Parking Spaces 2
Garage Y
Building
Lot Description Corner, Front Yard, Level, Not In Development, Rear Yard, SideYard(s)
Story 3+
Sewer Public Sewer
Water Public
Architectural Style Traditional
Level or Stories 3+
Additional Building Above Grade, Below Grade
Structure Type 9'+ Ceilings,Dry Wall
New Construction N
Schools
School District Fleetwood Area
Others
Senior Community No
Tax ID 44-5431-12-75-5122
Ownership Fee Simple
SqFt Source Assessor
Security Features Smoke Detector
Acceptable Financing Cash, Conventional, FHA, USDA, VA
Listing Terms Cash, Conventional, FHA, USDA, VA
Financing Cash,Conventional,FHA,USDA,VA
Special Listing Condition Standard
Read Less Info
Want to know what your home might be worth? Contact us for a FREE valuation!

Our team is ready to help you sell your home for the highest possible price ASAP

Bought with Eric M Donahue • RE/MAX Of Reading
GET MORE INFORMATION





