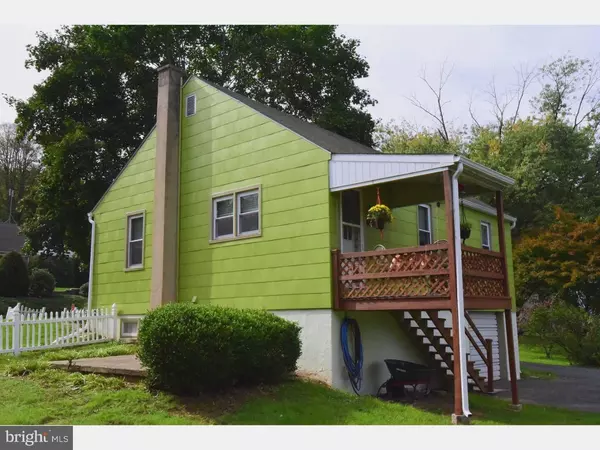For more information regarding the value of a property, please contact us for a free consultation.
Key Details
Sold Price $195,000
Property Type Single Family Home
Sub Type Detached
Listing Status Sold
Purchase Type For Sale
Square Footage 1,237 sqft
Price per Sqft $157
Subdivision None Available
MLS Listing ID 1009961824
Sold Date 02/07/19
Style Ranch/Rambler
Bedrooms 2
Full Baths 1
HOA Y/N N
Abv Grd Liv Area 837
Originating Board TREND
Year Built 1951
Annual Tax Amount $2,533
Tax Year 2018
Lot Size 0.310 Acres
Acres 0.31
Lot Dimensions 106 X 125
Property Description
Cute as a button, immaculate, and move in ready. This adorable home has been recently updated.... painted inside and out in June 2018, gutters and downspouts replaced in 2017, water heater replaced in April,2018, furnace replaced in April,2018. Large living room adjoins large eat in kitchen with access to rear deck. The bath has a retro glass block window and is flanked by 2 spacious bedrooms.Hardwood floors through out, exposed in bedrooms (covered with wall to wall carpet in living room. The partially finished basement adds extra living space for home office, extra eating area, game room or media room. The over sized garage is spacious and offers plenty of storage space. Large flat backyard is the perfect spot for gardening, picnics and relaxation. Great location in the Boro within walking distance to Green Lane Park and Issac Smith Park.
Location
State PA
County Montgomery
Area Green Lane Boro (10607)
Zoning R-2
Rooms
Other Rooms Living Room, Primary Bedroom, Kitchen, Bedroom 1, Attic
Basement Full
Main Level Bedrooms 2
Interior
Interior Features Kitchen - Eat-In
Hot Water Electric
Heating Forced Air
Cooling Wall Unit
Flooring Wood, Fully Carpeted, Vinyl, Tile/Brick
Fireplace N
Heat Source Oil
Laundry Basement
Exterior
Exterior Feature Deck(s)
Garage Built In
Garage Spaces 5.0
Water Access N
Roof Type Shingle
Accessibility None
Porch Deck(s)
Attached Garage 1
Total Parking Spaces 5
Garage Y
Building
Lot Description Level, Open, Front Yard, Rear Yard
Story 1
Sewer Public Sewer
Water Well
Architectural Style Ranch/Rambler
Level or Stories 1
Additional Building Above Grade, Below Grade
New Construction N
Schools
High Schools Upper Perkiomen
School District Upper Perkiomen
Others
Senior Community No
Tax ID 07-00-00031-007
Ownership Fee Simple
SqFt Source Assessor
Acceptable Financing Conventional, VA, FHA
Listing Terms Conventional, VA, FHA
Financing Conventional,VA,FHA
Special Listing Condition Standard
Read Less Info
Want to know what your home might be worth? Contact us for a FREE valuation!

Our team is ready to help you sell your home for the highest possible price ASAP

Bought with Sheron A James • RE/MAX Centre Realtors
GET MORE INFORMATION





