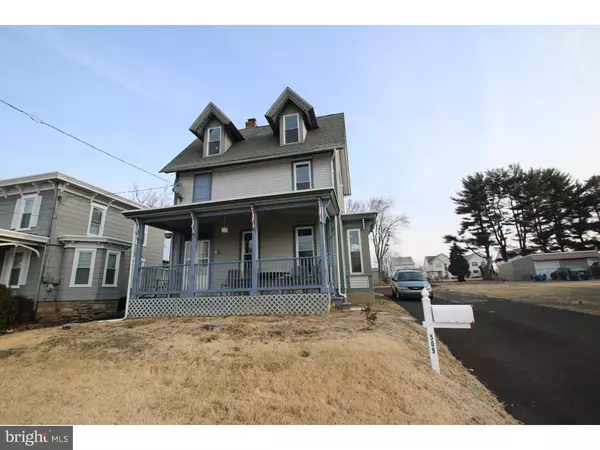For more information regarding the value of a property, please contact us for a free consultation.
Key Details
Sold Price $355,000
Property Type Single Family Home
Sub Type Detached
Listing Status Sold
Purchase Type For Sale
Square Footage 2,460 sqft
Price per Sqft $144
Subdivision Bustleton
MLS Listing ID 1003416502
Sold Date 02/01/19
Style Victorian
Bedrooms 4
Full Baths 6
Half Baths 2
HOA Y/N N
Abv Grd Liv Area 2,460
Originating Board TREND
Year Built 1893
Tax Year 2018
Lot Size 10,072 Sqft
Acres 0.23
Lot Dimensions 47X214
Property Description
Rarely offered Victorian Queen Anne 3 story home in Somerton area! This 4 bedroom, 3.5 bath completely renovated home features: all new bathrooms; updated kitchen with granite counter tops, new tile floors and stainless appliances. Entire house has been freshly painted with new flooring throughout. New heating and A/C system, hot water heater and updated electrical system; Replacement windows and doors throughout; New roof, gutters and downspouts; New enclosed side porch and new decking on the front porch; Seller also build a brand new over-sized 2 car attached garage; Extended asphalt driveway; Security system and much more... This amazing home is with-in walking distance to the public transportation, Regional SEPTA train station and Leo Mall Shopping Center. Property has 10 years Tax Abatement for all improvements!
Location
State PA
County Philadelphia
Area 19116 (19116)
Zoning RSD1
Rooms
Other Rooms Living Room, Dining Room, Primary Bedroom, Bedroom 2, Bedroom 3, Kitchen, Bedroom 1, Other
Basement Full, Unfinished
Interior
Interior Features Kitchen - Eat-In
Hot Water Natural Gas
Heating Baseboard - Hot Water
Cooling Central A/C
Fireplace N
Heat Source Natural Gas
Laundry Main Floor
Exterior
Garage Spaces 3.0
Waterfront N
Water Access N
Accessibility None
Parking Type Other
Total Parking Spaces 3
Garage N
Building
Story 3+
Sewer Public Sewer
Water Public
Architectural Style Victorian
Level or Stories 3+
Additional Building Above Grade
New Construction N
Schools
School District The School District Of Philadelphia
Others
Senior Community No
Tax ID 583001910
Ownership Fee Simple
SqFt Source Assessor
Special Listing Condition Standard
Read Less Info
Want to know what your home might be worth? Contact us for a FREE valuation!

Our team is ready to help you sell your home for the highest possible price ASAP

Bought with Kevin S Hanlon • Homestarr Realty
GET MORE INFORMATION





