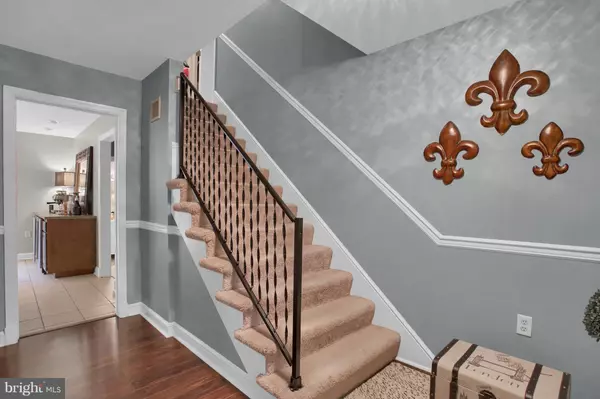For more information regarding the value of a property, please contact us for a free consultation.
Key Details
Sold Price $279,000
Property Type Single Family Home
Sub Type Detached
Listing Status Sold
Purchase Type For Sale
Square Footage 2,434 sqft
Price per Sqft $114
Subdivision Rocky Ridge
MLS Listing ID PACB104538
Sold Date 01/31/19
Style Cape Cod
Bedrooms 4
Full Baths 2
Half Baths 2
HOA Y/N N
Abv Grd Liv Area 2,434
Originating Board BRIGHT
Year Built 1968
Annual Tax Amount $5,362
Tax Year 2018
Lot Size 0.500 Acres
Acres 0.5
Property Description
Buyers will love this immaculately kept Cape Cod style home located on a half acre corner lot in the Carlisle Borough! Main level master suite offers opportunity for single floor living. First floor also boasts a kitchen with updated appliances - including a cooktop range and wall oven, stunning living room with built-in cabinetry and fireplace, half bath, office, and dining area with a second fireplace and dual wine coolers. Moving upstairs you will find an additional three bedrooms, second full bathroom, and another half bathroom. Updates abound, including the bathrooms, paint, and exterior landscaping. Enjoy peace and quiet while remaining close to dining, shopping, schools, and major highways. Owner is a licensed PA Real Estate Agent and is also offering 1-year home warranty. Do not miss the chance to make this beautiful house your home!
Location
State PA
County Cumberland
Area Carlisle Boro (14402)
Zoning RESIDENTIAL
Rooms
Other Rooms Living Room, Dining Room, Primary Bedroom, Bedroom 2, Bedroom 3, Bedroom 4, Kitchen, Laundry, Office, Full Bath, Half Bath
Basement Unfinished
Main Level Bedrooms 1
Interior
Interior Features Bar, Built-Ins, Carpet, Chair Railings, Combination Kitchen/Dining, Dining Area, Entry Level Bedroom, Primary Bath(s), Recessed Lighting, Walk-in Closet(s)
Hot Water Electric
Heating Forced Air
Cooling Central A/C
Fireplaces Number 2
Equipment Cooktop, Dishwasher, Dryer, Freezer, Microwave, Oven - Wall, Range Hood, Refrigerator, Washer
Fireplace Y
Appliance Cooktop, Dishwasher, Dryer, Freezer, Microwave, Oven - Wall, Range Hood, Refrigerator, Washer
Heat Source Natural Gas
Exterior
Garage Garage - Side Entry, Garage Door Opener
Garage Spaces 2.0
Utilities Available Electric Available
Waterfront N
Water Access N
Roof Type Metal,Shingle
Accessibility None
Parking Type Attached Garage, Driveway
Attached Garage 2
Total Parking Spaces 2
Garage Y
Building
Lot Description Corner
Story 1.5
Sewer Public Sewer
Water Public
Architectural Style Cape Cod
Level or Stories 1.5
Additional Building Above Grade, Below Grade
New Construction N
Schools
School District Carlisle Area
Others
Senior Community No
Tax ID 04-21-0324-031
Ownership Fee Simple
SqFt Source Estimated
Acceptable Financing Cash, Conventional, FHA, VA
Listing Terms Cash, Conventional, FHA, VA
Financing Cash,Conventional,FHA,VA
Special Listing Condition Standard
Read Less Info
Want to know what your home might be worth? Contact us for a FREE valuation!

Our team is ready to help you sell your home for the highest possible price ASAP

Bought with MELISSA A PAYNE • Howard Hanna Company-Camp Hill
GET MORE INFORMATION





