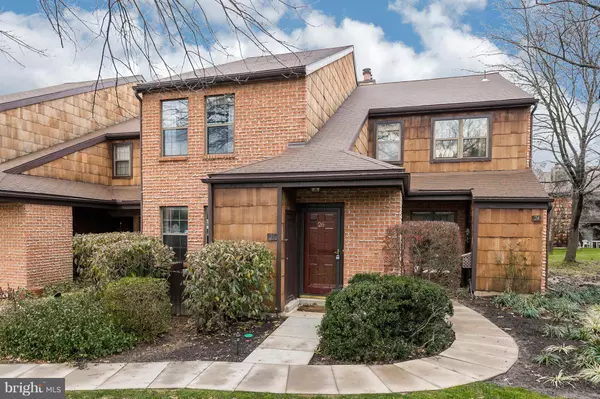For more information regarding the value of a property, please contact us for a free consultation.
Key Details
Sold Price $238,000
Property Type Condo
Sub Type Condo/Co-op
Listing Status Sold
Purchase Type For Sale
Square Footage 1,620 sqft
Price per Sqft $146
Subdivision Chesterbrook
MLS Listing ID PACT284554
Sold Date 01/29/19
Style Unit/Flat
Bedrooms 2
Full Baths 2
Condo Fees $320/mo
HOA Y/N N
Abv Grd Liv Area 1,620
Originating Board BRIGHT
Year Built 1981
Annual Tax Amount $3,197
Tax Year 2018
Lot Size 1,678 Sqft
Acres 0.04
Property Description
Welcome to your new home- the largest model of end unit in the coveted Rittenhouse section of Chesterbrook. Your new home has the best of everything. Tredyffrin Easttown schools, a brand new shopping center, Wilson Farm Park just a short walk away, quick access to 202/76. And this is just the outside!Inside you will find an huge living space that is flexible as a living room/dining room or massive entertaining space. There is a cozy fireplace to enjoy and sliding door access to a huge deck overlooking private common space. The master suite is fit for royalty with a large walk-in closet, and fully updated master bath. Down a quick hallway and past the laundry is another fully updated bath and the second bedroom- with its own private access to the deck. This home is ready for its new owner and it could be you! Come and enjoy the good life!
Location
State PA
County Chester
Area Tredyffrin Twp (10343)
Zoning OA
Direction South
Rooms
Main Level Bedrooms 2
Interior
Heating Heat Pump(s)
Cooling Central A/C
Fireplaces Number 1
Fireplace Y
Heat Source Electric
Laundry Main Floor
Exterior
Parking On Site 2
Waterfront N
Water Access N
View Courtyard
Accessibility None
Parking Type Parking Lot
Garage N
Building
Story 1
Unit Features Garden 1 - 4 Floors
Sewer Public Sewer
Water Public
Architectural Style Unit/Flat
Level or Stories 1
Additional Building Above Grade, Below Grade
New Construction N
Schools
Elementary Schools Valley Forge
Middle Schools Valley Forge
High Schools Conestoga Senior
School District Tredyffrin-Easttown
Others
HOA Fee Include All Ground Fee,Common Area Maintenance,Management,Road Maintenance,Snow Removal,Trash,Ext Bldg Maint
Senior Community No
Tax ID 43-05 -0291
Ownership Fee Simple
SqFt Source Assessor
Special Listing Condition Standard
Read Less Info
Want to know what your home might be worth? Contact us for a FREE valuation!

Our team is ready to help you sell your home for the highest possible price ASAP

Bought with Bill J McCormick • BHHS Fox & Roach-Exton
GET MORE INFORMATION





