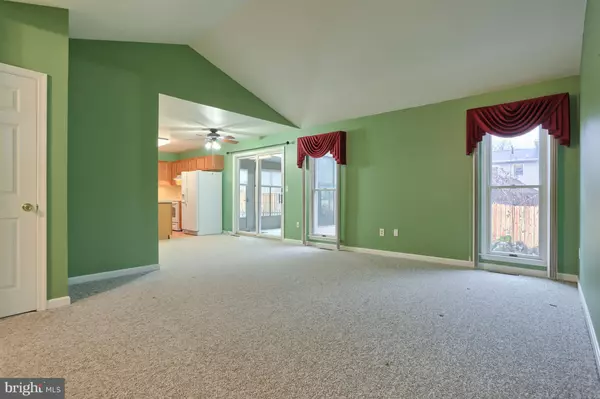For more information regarding the value of a property, please contact us for a free consultation.
Key Details
Sold Price $209,900
Property Type Single Family Home
Sub Type Detached
Listing Status Sold
Purchase Type For Sale
Square Footage 1,302 sqft
Price per Sqft $161
Subdivision Summit View
MLS Listing ID PADA102796
Sold Date 01/25/19
Style Ranch/Rambler
Bedrooms 3
Full Baths 2
HOA Y/N N
Abv Grd Liv Area 1,302
Originating Board BRIGHT
Year Built 1991
Annual Tax Amount $3,274
Tax Year 2018
Lot Size 4,356 Sqft
Acres 0.17
Property Description
OPEN HOUSE CANCELLED. HOME PENDING. Welcome home to this Beautiful, in high demand & low inventory, RANCH home in Summit View development. Home includes 3 Bedrooms, 2 full bathrooms, 2 car garage, a spacious Living room with vaulted ceilings, cozy Dining area with a sliding glass door leads to a Sunroom surrounded with windows & screens. Kitchen includes movable Island. Master bedroom with full bath plus 2 bedrooms & a full bath. One bedroom includes a wall of windows for an abundance of light. Washer & dryer on the main level. Move in with all appliances remaining. Basement ready to be finished and Includes Palmyra Basement waterproofing Company Homeowners protection Guarantee with lifetime protection plan. Shed for additional storage includes electric. Great location! This home is convenient to Hershey & Harrisburg, Hershey medical center, 322, 81 & 83. One-year home warranty included. A must see! Contact me for your private showing.
Location
State PA
County Dauphin
Area Swatara Twp (14063)
Zoning RESIDENTIAL
Rooms
Other Rooms Living Room, Dining Room, Primary Bedroom, Bedroom 2, Bedroom 3, Kitchen, Laundry, Bathroom 2, Primary Bathroom
Basement Full, Sump Pump, Water Proofing System
Main Level Bedrooms 3
Interior
Interior Features Carpet, Ceiling Fan(s), Dining Area, Kitchen - Island, Primary Bath(s)
Hot Water Electric
Heating Heat Pump(s)
Cooling Central A/C
Flooring Carpet, Vinyl
Equipment Dishwasher, Disposal, Oven/Range - Electric, Refrigerator
Fireplace N
Window Features Double Pane
Appliance Dishwasher, Disposal, Oven/Range - Electric, Refrigerator
Heat Source Electric
Laundry Main Floor
Exterior
Garage Garage - Front Entry, Garage Door Opener
Garage Spaces 2.0
Utilities Available Cable TV
Waterfront N
Water Access N
Street Surface Black Top
Accessibility None
Parking Type Attached Garage, On Street, Driveway
Attached Garage 2
Total Parking Spaces 2
Garage Y
Building
Lot Description Level
Story 1
Foundation Block
Sewer Public Sewer
Water Public
Architectural Style Ranch/Rambler
Level or Stories 1
Additional Building Above Grade, Below Grade
New Construction N
Schools
High Schools Central Dauphin
School District Central Dauphin
Others
Senior Community No
Tax ID 63-082-045-000-0000
Ownership Fee Simple
SqFt Source Assessor
Acceptable Financing Cash, Conventional, FHA, VA
Listing Terms Cash, Conventional, FHA, VA
Financing Cash,Conventional,FHA,VA
Special Listing Condition Standard
Read Less Info
Want to know what your home might be worth? Contact us for a FREE valuation!

Our team is ready to help you sell your home for the highest possible price ASAP

Bought with Jerry L Riggleman • RE/MAX Patriots
GET MORE INFORMATION





