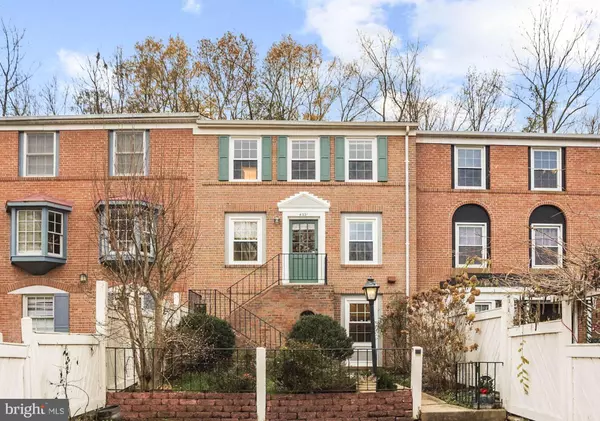For more information regarding the value of a property, please contact us for a free consultation.
Key Details
Sold Price $355,000
Property Type Townhouse
Sub Type Interior Row/Townhouse
Listing Status Sold
Purchase Type For Sale
Square Footage 1,408 sqft
Price per Sqft $252
Subdivision Pinewood Lake
MLS Listing ID VAFX532050
Sold Date 01/25/19
Style Colonial
Bedrooms 4
Full Baths 3
HOA Fees $130/mo
HOA Y/N Y
Abv Grd Liv Area 1,408
Originating Board BRIGHT
Year Built 1968
Annual Tax Amount $3,883
Tax Year 2018
Lot Size 2,456 Sqft
Acres 0.06
Property Description
Spacious, & pristine throughout; and situated within peacful setting! Wonderful 3 LVL, 4 BR, 3 BA townhome backs to trees for privacy, and for peaceful, scenic vistas. Generously sized rooms include immaculate living room w/ large windows for relaxing nature views, ample sized Master BR w/ attached full BA, separate dining rm, & lower level has 3rd full BA, & a Family Rm & 4th bedroom, each with separate entrances. Perfect for nanny/in-law suite! Lovely kitchen & baths, 2 parking spaces at your front door, fenced-in back patio w/ gate to wooded area and community pool and playground. New Furnace and AC, and windows and roof have been replaced. Fantastic Pinewood Lake community has walk/jogging path, lake, outdoor pool, playground, & more! Fantastic location, close to Fort Belvoir, and minutes to shopping, grocery, restaurants, library, GW Parkway, Old Town, Metro and DC!
Location
State VA
County Fairfax
Zoning 180
Rooms
Other Rooms Living Room, Dining Room, Primary Bedroom, Bedroom 2, Bedroom 3, Bedroom 4, Kitchen, Family Room, Laundry, Bathroom 2, Bathroom 3, Primary Bathroom
Basement Full, Daylight, Full, Connecting Stairway, Front Entrance, Fully Finished, Interior Access, Outside Entrance, Walkout Level, Windows, Rear Entrance
Interior
Interior Features Attic, Built-Ins, Breakfast Area, Carpet, Ceiling Fan(s), Dining Area, Entry Level Bedroom, Floor Plan - Traditional, Formal/Separate Dining Room, Floor Plan - Open, Kitchen - Eat-In, Kitchen - Table Space, Laundry Chute, Primary Bath(s), Pantry
Hot Water Electric
Heating Central
Cooling Central A/C, Ceiling Fan(s)
Flooring Carpet, Ceramic Tile
Equipment Disposal, Dryer, Exhaust Fan, Icemaker, Oven/Range - Gas, Range Hood, Refrigerator, Water Heater, Humidifier
Window Features Double Pane,Vinyl Clad
Appliance Disposal, Dryer, Exhaust Fan, Icemaker, Oven/Range - Gas, Range Hood, Refrigerator, Water Heater, Humidifier
Heat Source Natural Gas
Exterior
Exterior Feature Patio(s), Enclosed
Garage Spaces 2.0
Fence Wood, Rear, Other
Amenities Available Common Grounds, Jog/Walk Path, Lake, Picnic Area, Pool - Outdoor, Reserved/Assigned Parking, Swimming Pool, Tot Lots/Playground
Waterfront N
Water Access N
View Scenic Vista, Trees/Woods
Accessibility Level Entry - Main
Porch Patio(s), Enclosed
Parking Type Driveway
Total Parking Spaces 2
Garage N
Building
Lot Description Backs to Trees, Partly Wooded, Premium, Rear Yard, Private, Trees/Wooded, Front Yard, Backs - Open Common Area
Story 3+
Sewer Public Sewer
Water Public
Architectural Style Colonial
Level or Stories 3+
Additional Building Above Grade, Below Grade
New Construction N
Schools
Middle Schools Whitman
High Schools Mount Vernon
School District Fairfax County Public Schools
Others
HOA Fee Include Trash,Snow Removal,Reserve Funds,Pool(s),Management,Common Area Maintenance
Senior Community No
Tax ID 1011 06 0177
Ownership Fee Simple
SqFt Source Assessor
Special Listing Condition Standard
Read Less Info
Want to know what your home might be worth? Contact us for a FREE valuation!

Our team is ready to help you sell your home for the highest possible price ASAP

Bought with Patricia M Butler • RE/MAX Executives
GET MORE INFORMATION





