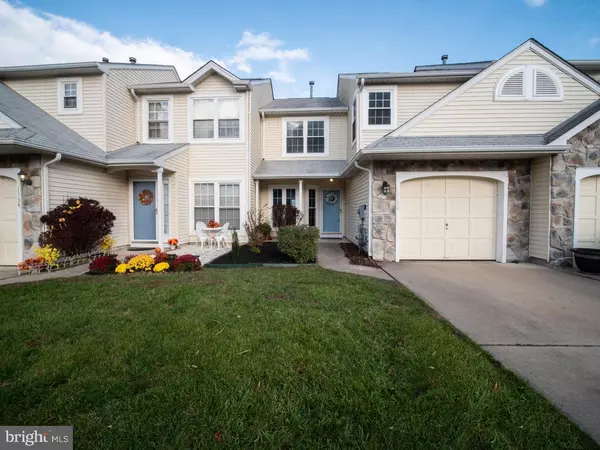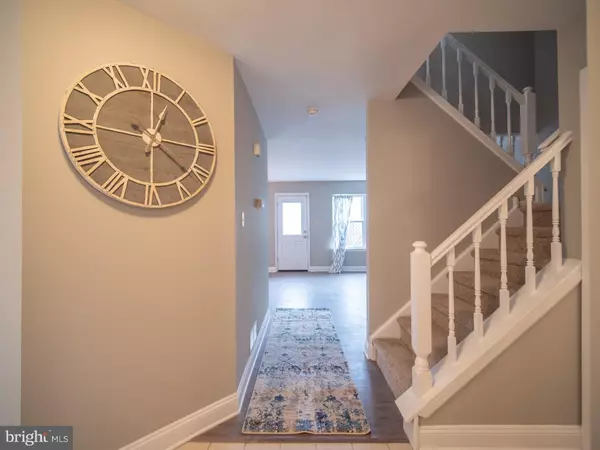For more information regarding the value of a property, please contact us for a free consultation.
Key Details
Sold Price $168,000
Property Type Townhouse
Sub Type Interior Row/Townhouse
Listing Status Sold
Purchase Type For Sale
Square Footage 1,382 sqft
Price per Sqft $121
Subdivision Fox Hollow
MLS Listing ID NJGL100294
Sold Date 01/18/19
Style Traditional
Bedrooms 3
Full Baths 2
Half Baths 1
HOA Fees $90/mo
HOA Y/N Y
Abv Grd Liv Area 1,382
Originating Board TREND
Year Built 1989
Annual Tax Amount $4,890
Tax Year 2018
Lot Size 2,520 Sqft
Acres 0.06
Lot Dimensions 24X105
Property Description
Low Association Fees, Low Taxes, Low Price!!!This beautifully remodeled 3 bedroom, 2.5 bath Townhome with a 1 car garage is ready for it's new owner! Walk up to the covered front porch perfect for sitting and enjoying your morning coffee or for decorating for all seasons. Open the front door and you are greeted by a light, bright & open concept floor plan. The Spacious foyer features access to the attached garage, coat closet, easy to maintain tile flooring and access to the Eat-in kitchen, living room and 2 story staircase. The Newly Renovated kitchen features all brand new light fixtures, Brand New Shaker style soft close cabinetry, Brand New Granite Counter Tops and Breakfast bar, Stainless Steel under-mount sink, brand new stainless steel appliances, and pantry for plenty of storage space. Not only does the home have an eat-in kitchen with a breakfast bar it also features a formal dining room perfect for all of your entertaining needs. Open to the dining room is the home's spacious living room with access to the rear deck and yard, and architectural details in this perfect living space. All bathrooms have been renovated with new flooring, vanities, fresh paint and more! The Spacious Master Suite features a large walk in closet, brand new carpeting, and a newly updated Master Bath. Upstairs you will also find an additional full bath, 2 more well sized bedrooms with plenty of closet space, and a conveniently located laundry room. Freshly painted through out, all new carpeting on the second-level, BRAND NEW WINDOWS throughout,Brand New Luxury Plank Flooring and so much more! Sellers are offering a 1 Year Home Warranty.
Location
State NJ
County Gloucester
Area Monroe Twp (20811)
Zoning RES
Rooms
Other Rooms Living Room, Dining Room, Primary Bedroom, Bedroom 2, Kitchen, Bedroom 1, Laundry
Interior
Interior Features Primary Bath(s), Kitchen - Island, Kitchen - Eat-In
Hot Water Natural Gas
Heating Gas, Forced Air
Cooling Central A/C
Flooring Fully Carpeted, Tile/Brick
Fireplace N
Window Features Replacement
Heat Source Natural Gas
Laundry Upper Floor
Exterior
Exterior Feature Deck(s), Porch(es)
Garage Inside Access
Garage Spaces 3.0
Utilities Available Cable TV
Waterfront N
Water Access N
Roof Type Shingle
Accessibility None
Porch Deck(s), Porch(es)
Parking Type Attached Garage
Attached Garage 1
Total Parking Spaces 3
Garage Y
Building
Lot Description Rear Yard
Story 2
Sewer Public Sewer
Water Public
Architectural Style Traditional
Level or Stories 2
Additional Building Above Grade
New Construction N
Schools
High Schools Williamstown
School District Monroe Township Public Schools
Others
HOA Fee Include Common Area Maintenance,Ext Bldg Maint,Lawn Maintenance,Snow Removal
Senior Community No
Tax ID 11-000130101-00081
Ownership Fee Simple
SqFt Source Assessor
Acceptable Financing Conventional, VA
Listing Terms Conventional, VA
Financing Conventional,VA
Special Listing Condition Standard
Read Less Info
Want to know what your home might be worth? Contact us for a FREE valuation!

Our team is ready to help you sell your home for the highest possible price ASAP

Bought with Shannon Oberman • RE/MAX Preferred - Mullica Hill
GET MORE INFORMATION





