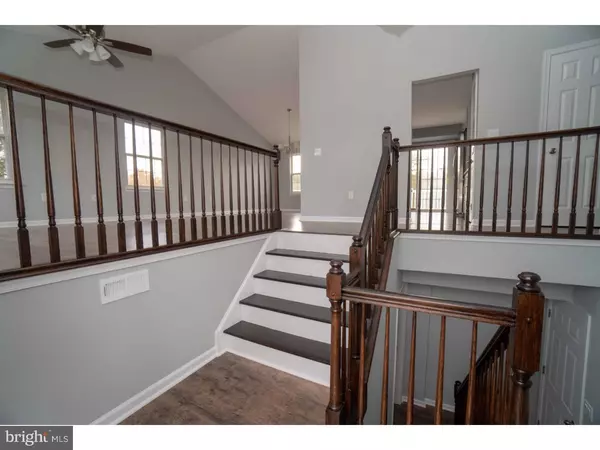For more information regarding the value of a property, please contact us for a free consultation.
Key Details
Sold Price $290,000
Property Type Single Family Home
Sub Type Detached
Listing Status Sold
Purchase Type For Sale
Square Footage 2,176 sqft
Price per Sqft $133
Subdivision Weather Vane Farms
MLS Listing ID NJGL100376
Sold Date 01/15/19
Style Other,Split Level
Bedrooms 4
Full Baths 3
HOA Y/N N
Abv Grd Liv Area 2,176
Originating Board TREND
Year Built 2000
Annual Tax Amount $7,910
Tax Year 2018
Lot Size 7,475 Sqft
Acres 0.17
Lot Dimensions 65X115
Property Description
Come see this GEM!! Enjoy the benefits of having an updated home in a wonderful, well-established neighborhood. Just some of the new and updated items include a completely modern kitchen with white shaker cabinets, beautiful countertops and a set of brand new stainless steel appliances. You will love the modern paint colors throughout the entire home and the new, fresh carpets that make those paint colors pop. On the first level you will find the kitchen that flows seamlessly into the open concept dining room and living room. Down the hallway you will find a full bathroom, two well-sized bedrooms plus the master bedroom and it's updated master bath. Follow the hallway back out and down your freshly stained-wood steps to the lower family room, fourth bedroom, third full bathroom, and your large utility/laundry room. The lower level gives access to the back patio through the sliding doors as well as the spacious, extended two-car garage. In the rear yard you not only get to enjoy your paver patio but also the maintenance-free deck that flows out another set of sliding doors from the kitchen. Just picture yourself barbecuing in the cool breezes of fall, with plenty of room for a full table and patio set to relax on. Wrapping up this great yard is plenty of lawn to relax on and a great storage shed for any outside items. Don't delay - jump on this one today!
Location
State NJ
County Gloucester
Area East Greenwich Twp (20803)
Zoning RES
Rooms
Other Rooms Living Room, Dining Room, Primary Bedroom, Bedroom 2, Bedroom 3, Bedroom 4, Kitchen, Family Room, Laundry, Other, Bathroom 2, Bathroom 3, Primary Bathroom
Main Level Bedrooms 3
Interior
Interior Features Primary Bath(s), Ceiling Fan(s), Attic/House Fan, Kitchen - Eat-In
Hot Water Natural Gas
Heating Gas
Cooling Central A/C
Equipment Oven - Self Cleaning, Dishwasher
Fireplace N
Appliance Oven - Self Cleaning, Dishwasher
Heat Source Natural Gas
Laundry Lower Floor
Exterior
Exterior Feature Deck(s), Patio(s)
Fence Other
Utilities Available Cable TV
Waterfront N
Water Access N
Roof Type Shingle
Accessibility None
Porch Deck(s), Patio(s)
Parking Type Driveway
Garage N
Building
Story Other
Foundation Brick/Mortar
Sewer Public Sewer
Water Public
Architectural Style Other, Split Level
Level or Stories Other
Additional Building Above Grade
Structure Type Cathedral Ceilings,9'+ Ceilings
New Construction N
Schools
Middle Schools Kingsway Regional
High Schools Kingsway Regional
School District Kingsway Regional High
Others
Senior Community No
Tax ID 03-01401 09-00019
Ownership Fee Simple
SqFt Source Assessor
Acceptable Financing Conventional, VA, USDA
Listing Terms Conventional, VA, USDA
Financing Conventional,VA,USDA
Special Listing Condition Standard
Read Less Info
Want to know what your home might be worth? Contact us for a FREE valuation!

Our team is ready to help you sell your home for the highest possible price ASAP

Bought with Jonathan M Cohen • Keller Williams Realty - Cherry Hill
GET MORE INFORMATION





