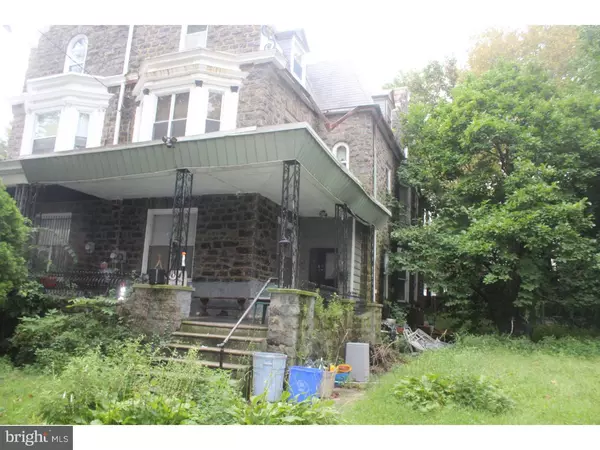For more information regarding the value of a property, please contact us for a free consultation.
Key Details
Sold Price $175,000
Property Type Single Family Home
Sub Type Twin/Semi-Detached
Listing Status Sold
Purchase Type For Sale
Square Footage 3,075 sqft
Price per Sqft $56
Subdivision Overbrook
MLS Listing ID 1003293580
Sold Date 11/30/18
Style Straight Thru
Bedrooms 5
Full Baths 2
Half Baths 1
HOA Y/N N
Abv Grd Liv Area 3,075
Originating Board TREND
Year Built 1925
Annual Tax Amount $2,009
Tax Year 2018
Lot Size 9,750 Sqft
Acres 0.22
Lot Dimensions 65X150
Property Description
Calling all investors!! Large 9-bedroom house with 2 extra side lots. Over 3,000 sq. ft living space and total lot and house area 9700 sq ft WOW! So much potentials. Housing. Large professional office with parking. Student living. Property is within short driving distance to St. Joseph University and PCOM medical college near city Ave. It could be converted to 3 or units with approved zoning It has been occupied as a single-family house but prior to that it was a Doctor's office. The resident kept the Doctor office layout. There are 3 rooms on first floor that could be a small bedroom or office. The second floor is where the doctor had residence above the office. It has 3 rooms. Living room (open) kitchen, bath and a front room that functions as the master bedroom for present owner's. The third floor has 4 bedrooms and a full bath. It has 2 extra lots as part of deed and a drive way. Property needs extensive rehab. The old saying "It has plenty of meat, but the bones are worn". Property is cluttered but present owner is willing to clean out house prior to settlement. Property is being sold "As Is" condition.
Location
State PA
County Philadelphia
Area 19151 (19151)
Zoning RSA2
Rooms
Other Rooms Primary Bedroom, Bedroom 2, Bedroom 3, Basement, Bedroom 1
Basement Full
Interior
Interior Features Kitchen - Eat-In
Hot Water Natural Gas
Heating Gas
Cooling None
Fireplace N
Heat Source Natural Gas
Laundry None
Exterior
Waterfront N
Water Access N
Accessibility None
Parking Type On Street, Driveway
Garage N
Building
Story 3+
Sewer Public Sewer
Water Public
Architectural Style Straight Thru
Level or Stories 3+
Additional Building Above Grade
New Construction N
Schools
Elementary Schools Overbrook
High Schools Overbrook
School District The School District Of Philadelphia
Others
Senior Community No
Tax ID 344201501
Ownership Fee Simple
SqFt Source Assessor
Acceptable Financing Conventional
Listing Terms Conventional
Financing Conventional
Special Listing Condition Standard
Read Less Info
Want to know what your home might be worth? Contact us for a FREE valuation!

Our team is ready to help you sell your home for the highest possible price ASAP

Bought with Tianna Kilgore • AOC Real Estate
GET MORE INFORMATION





