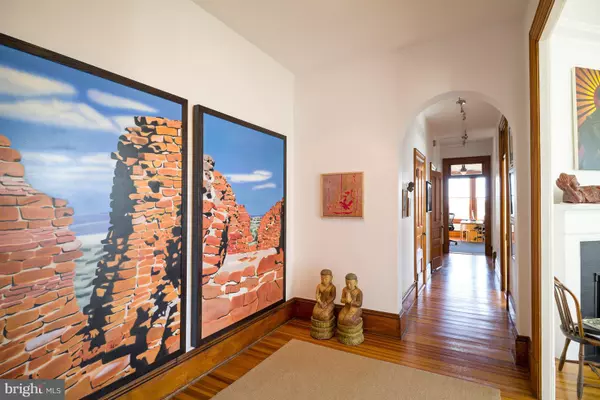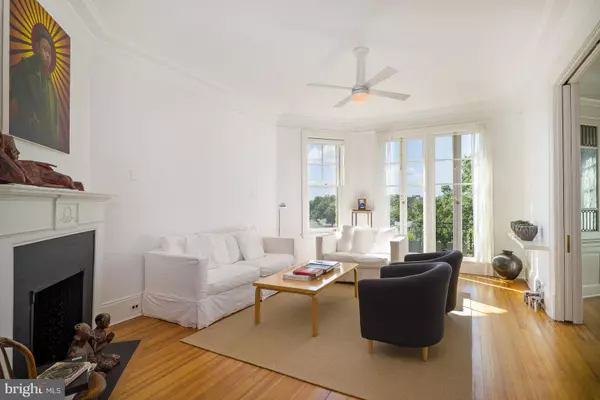For more information regarding the value of a property, please contact us for a free consultation.
Key Details
Sold Price $1,500,000
Property Type Condo
Sub Type Condo/Co-op
Listing Status Sold
Purchase Type For Sale
Square Footage 1,813 sqft
Price per Sqft $827
Subdivision Mount Pleasant
MLS Listing ID DCDC309080
Sold Date 01/03/19
Style Beaux Arts
Bedrooms 3
Full Baths 2
Condo Fees $1,774/mo
HOA Y/N N
Abv Grd Liv Area 1,813
Originating Board BRIGHT
Year Built 1905
Annual Tax Amount $316,000
Tax Year 2017
Property Description
FOR COMP PURPOSES ONLY - Premiere apt home in one of Washington's Best Addresses. This three bedroom, two bath residence is a dream home for those with a discerning design eye: exposure on three sides, four sets of French doors and every room with a view. Classically designed chef's kitchen was built to be the hub of entertaining with a table-space breakfast area featuring ceiling height cabinetry, a farmhouse sink (one of two) and a mahogany countertop. Referred to as "one of the city's grandest dames of architecture and tradition," the Beaux Arts Ontario represents quintessential DC apartment living. Sited on three leafy acres, with two courtyards and a stone path and walking trails surrounding the perimeter of the building, Ontario residents enjoy a park-like setting in the center of the city, adjacent to Rock Creek Park. Front desk service and pet friendly living create a perfect home. On-site rental parking available.
Location
State DC
County Washington
Zoning TX-001
Rooms
Main Level Bedrooms 3
Interior
Interior Features Floor Plan - Traditional
Hot Water 60+ Gallon Tank, Natural Gas
Heating Radiator
Cooling Other
Fireplaces Type Mantel(s)
Fireplace N
Window Features Low-E,Wood Frame
Heat Source Natural Gas
Laundry Dryer In Unit, Washer In Unit
Exterior
Exterior Feature Balcony
Amenities Available Common Grounds, Elevator, Extra Storage, Jog/Walk Path, Meeting Room, Party Room, Picnic Area, Storage Bin, Community Center
Waterfront N
Water Access N
View Trees/Woods, Scenic Vista
Accessibility Other
Porch Balcony
Parking Type Other
Garage N
Building
Story 1
Unit Features Mid-Rise 5 - 8 Floors
Sewer Public Sewer
Water Public
Architectural Style Beaux Arts
Level or Stories 1
Additional Building Above Grade
New Construction N
Schools
High Schools Jackson-Reed
School District District Of Columbia Public Schools
Others
HOA Fee Include Common Area Maintenance,Custodial Services Maintenance,Ext Bldg Maint,Heat,Lawn Maintenance,Management,Insurance,Reserve Funds,Sewer,Snow Removal,Taxes,Trash,Underlying Mortgage,Water
Senior Community No
Tax ID 2586//0813
Ownership Cooperative
Special Listing Condition Standard
Read Less Info
Want to know what your home might be worth? Contact us for a FREE valuation!

Our team is ready to help you sell your home for the highest possible price ASAP

Bought with Marin Hagen • Coldwell Banker Realty
GET MORE INFORMATION





