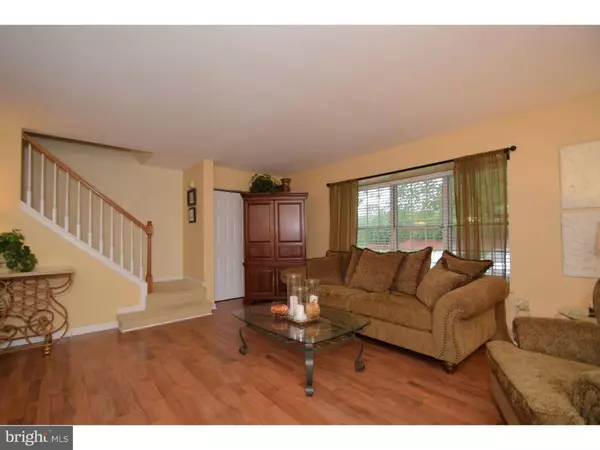For more information regarding the value of a property, please contact us for a free consultation.
Key Details
Sold Price $204,900
Property Type Townhouse
Sub Type End of Row/Townhouse
Listing Status Sold
Purchase Type For Sale
Square Footage 2,032 sqft
Price per Sqft $100
Subdivision Chandlers Crossing
MLS Listing ID 1006131946
Sold Date 01/04/19
Style Other
Bedrooms 3
Full Baths 2
Half Baths 1
HOA Fees $120/mo
HOA Y/N Y
Abv Grd Liv Area 1,600
Originating Board TREND
Year Built 1994
Annual Tax Amount $3,445
Tax Year 2018
Lot Size 3,500 Sqft
Acres 0.08
Lot Dimensions 35X100
Property Description
Location location!! END UNIT with amazing PRIVACY on quiet cul de sac street. This charming move-in ready home in Chandlers Crossing welcomes you with NEW laminate wood flooring throughout the first floor. The large living room features a boxed bay window and a see-through WOOD burning fireplace with slate surround to warm up by on those cool fall nights! The dining area is currently being used as another sitting area and has a pass thru window making holiday and family gatherings a breeze! Enjoy the UPDATED, bright and spacious eat-in kitchen with GRANITE countertops, TILE backsplash, STAINLESS STEEL appliances, oversized kitchen sink, plenty of cabinets for storage and sliders to the LARGE deck overlooking the backyard wooded views! The 2nd floor features 2 generously sized bedrooms, UPDATED bathroom with tile floors and newer vanity. The SPACIOUS Master Bedroom has 2 good sized closets, vaulted ceiling, a beautiful oversized window and NEWLY UPDATED Master Bath with tile floors, tiled walk-in shower and new double bowl vanity!! The spacious dry FINISHED basement gives you an additional 432 sq ft of living space featuring: ample storage closets, recessed lights and leads to the separated laundry area with utility sink, even MORE storage space, and a door to walk outside to the patio. Community has a playground with Gazebo that is just a short walk! This is a must see home!! Conveniently located and close to major routes, schools, parks, shopping and Philadelphia Premium Outlets! ONE YEAR HOME WARRANTY INCLUDED!! Don't wait, make your appointment today!
Location
State PA
County Montgomery
Area Douglass Twp (10632)
Zoning R3
Rooms
Other Rooms Living Room, Dining Room, Primary Bedroom, Bedroom 2, Kitchen, Family Room, Bedroom 1, Attic
Basement Full, Outside Entrance, Fully Finished
Interior
Interior Features Primary Bath(s), Ceiling Fan(s), Water Treat System, Kitchen - Eat-In
Hot Water Electric
Heating Electric, Wood Burn Stove, Forced Air
Cooling Central A/C
Flooring Fully Carpeted, Tile/Brick
Fireplaces Number 1
Equipment Built-In Range, Oven - Self Cleaning, Dishwasher, Disposal
Fireplace Y
Window Features Bay/Bow
Appliance Built-In Range, Oven - Self Cleaning, Dishwasher, Disposal
Heat Source Electric, Wood
Laundry Basement
Exterior
Exterior Feature Deck(s)
Utilities Available Cable TV
Amenities Available Tot Lots/Playground
Waterfront N
Water Access N
Roof Type Pitched,Shingle
Accessibility Hearing Mod, None
Porch Deck(s)
Parking Type None
Garage N
Building
Lot Description Corner, Cul-de-sac, Front Yard, Rear Yard, SideYard(s)
Story 2
Foundation Concrete Perimeter
Sewer Public Sewer
Water Public
Architectural Style Other
Level or Stories 2
Additional Building Above Grade, Below Grade
Structure Type Cathedral Ceilings
New Construction N
Schools
High Schools Boyertown Area Jhs-East
School District Boyertown Area
Others
HOA Fee Include Common Area Maintenance,Lawn Maintenance,Snow Removal,Trash
Senior Community No
Tax ID 32-00-01438-006
Ownership Fee Simple
Acceptable Financing Conventional, VA, FHA 203(b), USDA
Listing Terms Conventional, VA, FHA 203(b), USDA
Financing Conventional,VA,FHA 203(b),USDA
Read Less Info
Want to know what your home might be worth? Contact us for a FREE valuation!

Our team is ready to help you sell your home for the highest possible price ASAP

Bought with Joseph Rodgers • EveryHome Realtors
GET MORE INFORMATION





