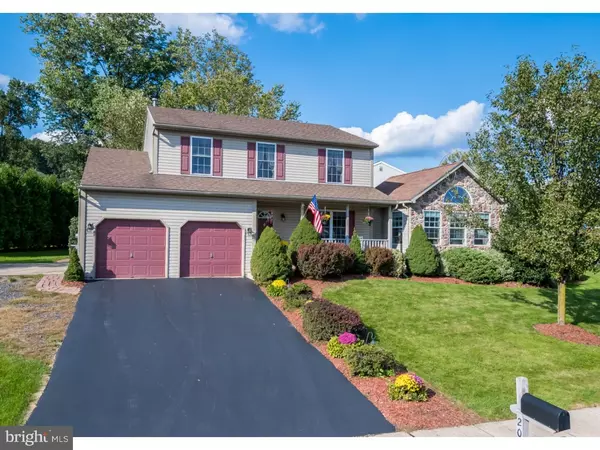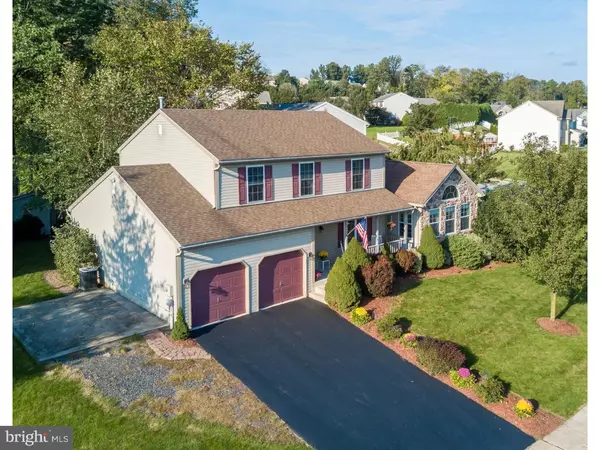For more information regarding the value of a property, please contact us for a free consultation.
Key Details
Sold Price $265,000
Property Type Single Family Home
Sub Type Detached
Listing Status Sold
Purchase Type For Sale
Square Footage 2,626 sqft
Price per Sqft $100
Subdivision None Available
MLS Listing ID PABK101222
Sold Date 01/03/19
Style Traditional
Bedrooms 3
Full Baths 2
Half Baths 1
HOA Y/N N
Abv Grd Liv Area 2,266
Originating Board TREND
Year Built 2002
Annual Tax Amount $7,573
Tax Year 2018
Lot Size 0.280 Acres
Acres 0.28
Property Description
Welcome to this beautiful 2-story home located in the Westridge neighborhood. With over 2200 square feet, this home offers plenty of space to entertain friends and family. Enjoy your in-ground pool on a hot summer day or relax under your pergola and enjoy the summer breeze. You will love the eat-in kitchen featuring lots of wooden cabinetry and granite countertops. The laminate hardwood flooring makes clean-up easy and the center island provides extra space to prepare your favorite recipes. Sliding glass doors provide natural light and access to your patio. Living room has plenty of space for a big screen TV so you can enjoy your favorite shows and movies. Architectural French doors leads you to your bar area and the faux tin ceiling adds a unique personality. Your sunroom is surrounded by windows and features a vaulted, open beam ceiling providing a great place for you and your loved ones to share stories on a chilly evening by your gas fireplace. Finished lower level with neutral carpeting provides extra living space. Upper level features master suite with a full bath with double sink marble vanity and recessed cabinets. Two more bedrooms and another full bath keep things moving in the morning. Well-manicured lot and park-like setting will make your neighbors envious. This is a great place you'll love to call home!
Location
State PA
County Berks
Area Amity Twp (10224)
Zoning MDR
Rooms
Other Rooms Living Room, Primary Bedroom, Bedroom 2, Kitchen, Bedroom 1, Laundry, Other
Basement Full, Fully Finished
Interior
Interior Features Kitchen - Eat-In
Hot Water Natural Gas
Heating Gas, Forced Air
Cooling Central A/C
Flooring Wood, Tile/Brick
Fireplaces Number 1
Fireplace Y
Heat Source Natural Gas
Laundry Main Floor
Exterior
Exterior Feature Patio(s)
Garage Built In
Garage Spaces 5.0
Pool In Ground
Waterfront N
Water Access N
Roof Type Pitched,Shingle
Accessibility None
Porch Patio(s)
Parking Type Attached Garage
Attached Garage 2
Total Parking Spaces 5
Garage Y
Building
Lot Description Corner
Story 2
Foundation Concrete Perimeter
Sewer Public Sewer
Water Public
Architectural Style Traditional
Level or Stories 2
Additional Building Above Grade, Below Grade
New Construction N
Schools
School District Daniel Boone Area
Others
Senior Community No
Tax ID 24-5354-07-78-4325
Ownership Fee Simple
SqFt Source Assessor
Special Listing Condition Standard
Read Less Info
Want to know what your home might be worth? Contact us for a FREE valuation!

Our team is ready to help you sell your home for the highest possible price ASAP

Bought with Non Subscribing Member • Non Member Office
GET MORE INFORMATION





