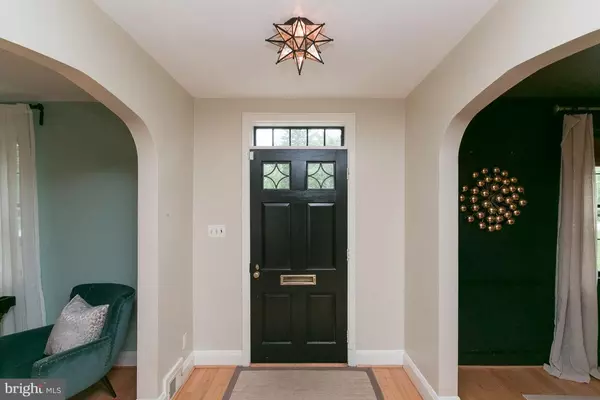For more information regarding the value of a property, please contact us for a free consultation.
Key Details
Sold Price $485,000
Property Type Single Family Home
Sub Type Detached
Listing Status Sold
Purchase Type For Sale
Square Footage 1,688 sqft
Price per Sqft $287
Subdivision Greater Homeland Historic District
MLS Listing ID 1009911606
Sold Date 12/31/18
Style Colonial
Bedrooms 4
Full Baths 2
Half Baths 1
HOA Fees $23/ann
HOA Y/N Y
Abv Grd Liv Area 1,688
Originating Board BRIGHT
Year Built 1948
Annual Tax Amount $10,693
Tax Year 2018
Lot Size 10,890 Sqft
Acres 0.25
Property Description
Bold yet classic, chic and homey, this is the one and the seller is motivated. Open Sunday! Brick colonial on coveted Springlake Way, this spacious home offers 4 bedrooms, 2 full and one half baths on a flat, fenced lot (Tax record does not show accurate square footage of rear addition & finished 3rd level). The new family room addition has a stylish vibe -- recessed lighting, custom window treatments, accent wall with modern lighting and wood plank porcelain tile flooring. The custom landscaping provides a welcoming entrance to this updated classic center hall. Central AC, beautiful wood floors, open side porch with stone patio and first floor powder room. Lower club level has a cozy, library feel complete with a woodburning fireplace and adjacent workout/workshop/storage space. Completely finished attic space has multiple uses -- guest room, office, meditation -- the options are endless. Soaring ceilings and a view over the spacious backyard adds the finishing touch to this bonus space. Come and discover North Baltimore's premiere neighborhood with the famed Olmstead-designed lakes, stunning architecture and tree lined streets. Make Homeland your home sweet home.
Location
State MD
County Baltimore City
Zoning R-1-E
Direction West
Rooms
Other Rooms Living Room, Dining Room, Primary Bedroom, Bedroom 2, Bedroom 3, Kitchen, Family Room, Den, Foyer, Utility Room, Bathroom 1, Additional Bedroom
Basement Connecting Stairway, Partially Finished
Interior
Interior Features Floor Plan - Traditional, Formal/Separate Dining Room, Pantry, Recessed Lighting, Wainscotting, Window Treatments, Primary Bath(s), Family Room Off Kitchen, Combination Kitchen/Living, Carpet
Hot Water Electric
Heating Gas
Cooling Central A/C
Flooring Hardwood, Ceramic Tile, Carpet
Fireplaces Number 2
Fireplaces Type Fireplace - Glass Doors, Mantel(s)
Equipment Dishwasher, Disposal, Dryer, Oven/Range - Gas, Refrigerator, Washer
Fireplace Y
Window Features Wood Frame
Appliance Dishwasher, Disposal, Dryer, Oven/Range - Gas, Refrigerator, Washer
Heat Source Natural Gas
Laundry Basement
Exterior
Exterior Feature Porch(es)
Garage Garage - Rear Entry, Garage Door Opener
Garage Spaces 3.0
Fence Picket
Utilities Available Cable TV
Amenities Available Common Grounds, Picnic Area
Waterfront N
Water Access N
View Garden/Lawn
Roof Type Slate
Street Surface Black Top
Accessibility None
Porch Porch(es)
Road Frontage City/County
Parking Type Detached Garage
Total Parking Spaces 3
Garage Y
Building
Story 3+
Sewer Public Sewer
Water Public
Architectural Style Colonial
Level or Stories 3+
Additional Building Above Grade, Below Grade
New Construction N
Schools
School District Baltimore City Public Schools
Others
HOA Fee Include Common Area Maintenance,Management,Reserve Funds,Snow Removal
Senior Community No
Tax ID 0327114983G009
Ownership Fee Simple
SqFt Source Assessor
Horse Property N
Special Listing Condition Standard
Read Less Info
Want to know what your home might be worth? Contact us for a FREE valuation!

Our team is ready to help you sell your home for the highest possible price ASAP

Bought with Yvonne N Reichlin • Keller Williams Realty Centre
GET MORE INFORMATION





