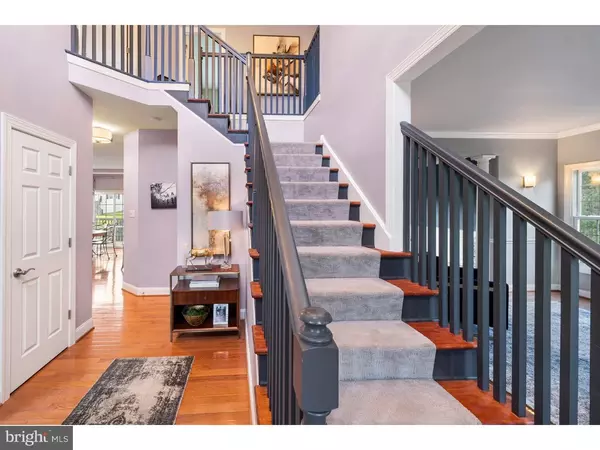For more information regarding the value of a property, please contact us for a free consultation.
Key Details
Sold Price $665,000
Property Type Single Family Home
Sub Type Detached
Listing Status Sold
Purchase Type For Sale
Square Footage 3,130 sqft
Price per Sqft $212
Subdivision Ests At Warrington R
MLS Listing ID 1009999714
Sold Date 12/28/18
Style Colonial
Bedrooms 4
Full Baths 3
Half Baths 1
HOA Y/N N
Abv Grd Liv Area 3,130
Originating Board TREND
Year Built 2006
Annual Tax Amount $8,953
Tax Year 2018
Lot Size 0.427 Acres
Acres 0.43
Lot Dimensions 105X158
Property Description
Located in one of Warrington's most sought after neighborhoods, you will find this very special 4 bedroom 3.5 bath home. From the moment you enter you will find yourself enamored with every designer detail. Two story foyer with hardwood flooring that continues throughout the first floor. The foyer is flanked by a large formal Living Room and Office. Open to the Living Room is the Formal Dining Room with Custom Molding and designer lighting. The gourmet Kitchen has 42" tall cherry cabinetry for extra storage; modern stainless steel appliances; separate cook top and wall oven with built in microwave; granite counters with back splash, and island with seating for 4. Open from the Kitchen is the Family Room with Cathedral Ceiling and Gas Fireplace. Through the sliding door you will find a wood deck leading to the large yard with mature trees for privacy. Upstairs features new 5" hardwood flooring, double doors open into the master suite with a vaulted ceiling, recessed lighting and two his/her walk-in closets. Adjacent to the Master Bedroom is large incredible dressing room with custom California Cabinets. Dressing Room has center island and make up cabinetry with Granite Countertops and Crystal Chandelier. Washer and Dryer located in Dressing Room for maximum convenience. The neutral Master Bath has a large soaking tub, stall shower and linen closet for extra storage. 3 Additional spacious Bedrooms with large closets w. custom closet systems and neutral carpeting. The home has been freshly painted throughout. This special finished Basement has 9' ceilings and 6" Wide Plank Flooring. HUGE 12' Bar with expresso cabinets, granite countertops and seating for 7! Perimeter cabinetry with stainless steel countertops, kegerator, beverage fridge for the ultimate entertaining. Lots of open space for Game Room and Family Room and a separate room perfect for guests, 2nd Office, Exercise or Playroom. Lower Level features a beautiful full Bathroom with tile shower. Walk up to daylight through bilco doors. Large beautiful rear yard. There is nothing to do except move into this designer home and enjoy the holidays! Central Bucks Schools.
Location
State PA
County Bucks
Area Warrington Twp (10150)
Zoning R2
Rooms
Other Rooms Living Room, Dining Room, Primary Bedroom, Bedroom 2, Bedroom 3, Kitchen, Family Room, Bedroom 1, Other, Attic
Basement Full, Fully Finished
Interior
Interior Features Primary Bath(s), Kitchen - Island, Kitchen - Eat-In
Hot Water Electric
Heating Gas, Forced Air
Cooling Central A/C
Flooring Wood, Fully Carpeted, Tile/Brick
Fireplaces Number 1
Fireplaces Type Gas/Propane
Equipment Cooktop, Oven - Wall, Dishwasher, Built-In Microwave
Fireplace Y
Appliance Cooktop, Oven - Wall, Dishwasher, Built-In Microwave
Heat Source Natural Gas
Laundry Upper Floor
Exterior
Exterior Feature Deck(s), Porch(es)
Garage Garage Door Opener
Garage Spaces 5.0
Utilities Available Cable TV
Water Access N
Roof Type Pitched,Shingle
Accessibility None
Porch Deck(s), Porch(es)
Attached Garage 2
Total Parking Spaces 5
Garage Y
Building
Lot Description Level, Rear Yard
Story 2
Foundation Concrete Perimeter
Sewer Public Sewer
Water Public
Architectural Style Colonial
Level or Stories 2
Additional Building Above Grade
Structure Type Cathedral Ceilings,9'+ Ceilings
New Construction N
Schools
School District Central Bucks
Others
Senior Community No
Tax ID 50-026-253
Ownership Fee Simple
Read Less Info
Want to know what your home might be worth? Contact us for a FREE valuation!

Our team is ready to help you sell your home for the highest possible price ASAP

Bought with Tina A Guerrieri • RE/MAX Central - Blue Bell
GET MORE INFORMATION





