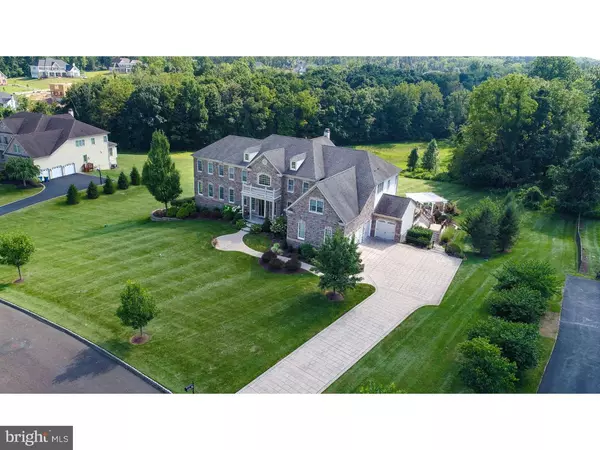For more information regarding the value of a property, please contact us for a free consultation.
Key Details
Sold Price $1,800,000
Property Type Single Family Home
Sub Type Detached
Listing Status Sold
Purchase Type For Sale
Square Footage 10,000 sqft
Price per Sqft $180
Subdivision Dutchess Farm Ests
MLS Listing ID 1002629512
Sold Date 12/28/18
Style Colonial
Bedrooms 9
Full Baths 8
Half Baths 1
HOA Fees $110/qua
HOA Y/N Y
Abv Grd Liv Area 7,000
Originating Board TREND
Year Built 2008
Annual Tax Amount $21,293
Tax Year 2018
Lot Size 1.598 Acres
Acres 1.6
Lot Dimensions 161
Property Description
Welcome to this meticulously crafted custom home in Dutchess Farm Estates in beautiful Upper Makefield. Click 3-D tour above! The classic elegance of this home begins upon entry w/ stamped concrete drive, professional landscaping, rich stone & hardy plank exterior. Elegance continues upon entering the grand foyer w/ soaring ceilings, impressive dbl stair & gorgeous marble & h/w flr thrut. LR offers custom crown molding, trim & tray ceiling; the expanded elite Conservatory streams natural light & generous entertaining space. The spacious formal DR feat crown molding, trim & tray ceiling. The expansive FR is the heart of the home w/ 2-story ceiling, beautiful frpl, crown, back stair & inviting warmth. A pvt home office leads to a warm sunroom (2nd office / homework room). The custom designed Montgomery Gourmet KIT feat Wolf & Subzero appliances, tumbled stone backsplash, granite countertops w/ seating for 6+, custom pantry, add'l dining area, built-in desk, tile flr, & access to private deck. The expanded Naples sunroom sits off the KIt & feat a frpl & access to a 2nd large deck. 1st floor custom designed ldryrm offers built-in cabinetry, countertop & dual washers & dryers. Mudroom feat built in lockers w/ electric. Access to 4 car Garage is thru Mudroom w/ upgraded carriage doors. Upstairs the Master Suite offers h/w thrut both Sitting Room & BR space, crown moldings, tray ceiling. Master Bath is impressive w/ his & her custom vanities, soaking tub, pvt toilet, linen closet, shower for 2. Three generous walk-in closets thrut master suite. Master Bonus rm can be used as a gym/office. The 2nd Flr also presents 4 add'l BRs w/ensuite baths.The Lg finished BSMT feat add'l 3,000 sq. ft of living space where custom upgrades continue. This Lg home footprint expanded in all directions to offer a gorgeous w/o & natural light opportunity for lovely living. BSMT boasts of Lg kitchen, pvt theatre, dining area, sunroom, a 39x27' area perfect for entertaining w/ direct access to outdoor patio spaces, a game RM, exercise equipment, etc.. BSMT offers a Lg 6th BR & full bath. Finished storage area 13x22'. EXT feat incl. stamped concrete professional hardscaping surround & extensive back patio. Finished EXT entertaining space w/ large stone & granite bar w/ grill,16x16' pergola w/ stone surround & frpl, covered seating areas, hot tub & beautiful landscaping. This Lg & beautiful lot backs up to protected open space creating privacy & breathtaking vistas.
Location
State PA
County Bucks
Area Upper Makefield Twp (10147)
Zoning CM
Rooms
Other Rooms Living Room, Dining Room, Primary Bedroom, Bedroom 2, Bedroom 3, Kitchen, Family Room, Bedroom 1, Other, Attic
Basement Full, Outside Entrance, Fully Finished
Interior
Interior Features Primary Bath(s), Kitchen - Island, Butlers Pantry, Ceiling Fan(s), 2nd Kitchen, Wet/Dry Bar, Stall Shower, Kitchen - Eat-In
Hot Water Propane
Heating Propane, Forced Air
Cooling Central A/C
Flooring Wood, Fully Carpeted, Tile/Brick
Fireplaces Number 2
Fireplaces Type Stone
Equipment Oven - Double, Oven - Self Cleaning, Dishwasher, Refrigerator, Disposal, Built-In Microwave
Fireplace Y
Window Features Bay/Bow,Replacement
Appliance Oven - Double, Oven - Self Cleaning, Dishwasher, Refrigerator, Disposal, Built-In Microwave
Heat Source Bottled Gas/Propane
Laundry Main Floor
Exterior
Exterior Feature Deck(s), Patio(s)
Garage Garage Door Opener
Garage Spaces 7.0
Utilities Available Cable TV
Water Access N
Roof Type Shingle
Accessibility None
Porch Deck(s), Patio(s)
Attached Garage 4
Total Parking Spaces 7
Garage Y
Building
Lot Description Level, Front Yard, Rear Yard, SideYard(s)
Story 2
Sewer Community Septic Tank, Private Septic Tank
Water Private/Community Water
Architectural Style Colonial
Level or Stories 2
Additional Building Above Grade, Below Grade
Structure Type Cathedral Ceilings,9'+ Ceilings,High
New Construction N
Schools
High Schools Council Rock High School North
School District Council Rock
Others
Senior Community No
Tax ID 47-004-074-010
Ownership Fee Simple
SqFt Source Assessor
Security Features Security System
Special Listing Condition Standard
Read Less Info
Want to know what your home might be worth? Contact us for a FREE valuation!

Our team is ready to help you sell your home for the highest possible price ASAP

Bought with Mary Ann O'Keeffe • RE/MAX Properties - Newtown
GET MORE INFORMATION





