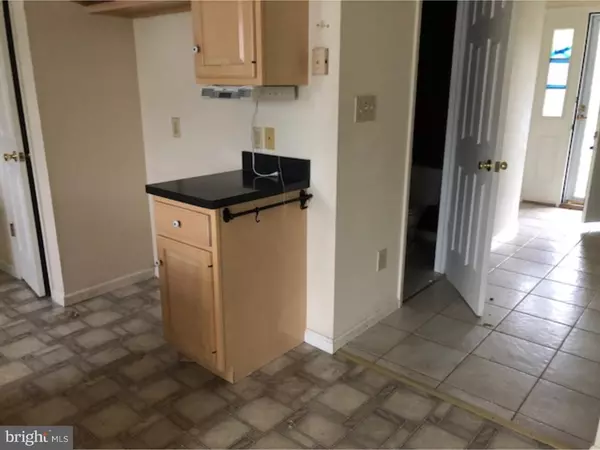For more information regarding the value of a property, please contact us for a free consultation.
Key Details
Sold Price $190,000
Property Type Single Family Home
Sub Type Detached
Listing Status Sold
Purchase Type For Sale
Square Footage 2,224 sqft
Price per Sqft $85
Subdivision Westridge
MLS Listing ID 1007387320
Sold Date 12/17/18
Style Colonial
Bedrooms 5
Full Baths 3
Half Baths 1
HOA Y/N N
Abv Grd Liv Area 2,224
Originating Board TREND
Year Built 1998
Annual Tax Amount $6,809
Tax Year 2018
Lot Size 0.290 Acres
Acres 0.29
Lot Dimensions IRREG
Property Description
Home to be sold as is where is. Spacious 5 bedroom home. Formal living room, formal dining room, eat in kitchen, large first floor family room, 4 bedrooms on 2nd floor, 5th bedroom in lower level. Rec room in lower level, office in lower level. 2 car attached garage. Buyer is responsible for any municipal inspections. This property is now under auction terms. All bids should be submitted at wwwxomecom/auctions. All offers recieved prior to the event period should be submitted by clicking on the make an offer button on the property details page on xomecom. All offers will be reviewed and responded to within 3 buiness days. All properties are subject to a 5%buyers premium pursuant to the auction terms and conditions . Pre-auction bids must be made no later than Wednesday, 10/31/18. Auction starts Saturday 11/3/18.
Location
State PA
County Berks
Area Amity Twp (10224)
Zoning RES
Rooms
Other Rooms Living Room, Dining Room, Primary Bedroom, Bedroom 2, Bedroom 3, Kitchen, Family Room, Bedroom 1, Other
Basement Full
Interior
Interior Features Primary Bath(s), Kitchen - Island, Butlers Pantry, Kitchen - Eat-In
Hot Water Electric
Heating Electric, Forced Air
Cooling Central A/C
Flooring Fully Carpeted
Fireplaces Number 1
Fireplace Y
Heat Source Electric
Laundry Upper Floor
Exterior
Exterior Feature Deck(s), Porch(es)
Parking Features Garage - Front Entry
Garage Spaces 2.0
Water Access N
Roof Type Pitched,Shingle
Accessibility None
Porch Deck(s), Porch(es)
Attached Garage 2
Total Parking Spaces 2
Garage Y
Building
Story 2
Sewer Public Sewer
Water Public
Architectural Style Colonial
Level or Stories 2
Additional Building Above Grade
New Construction N
Schools
Middle Schools Daniel Boone Area
High Schools Daniel Boone Area
School District Daniel Boone Area
Others
Senior Community No
Tax ID 24-5354-08-97-2522
Ownership Fee Simple
SqFt Source Assessor
Special Listing Condition REO (Real Estate Owned)
Read Less Info
Want to know what your home might be worth? Contact us for a FREE valuation!

Our team is ready to help you sell your home for the highest possible price ASAP

Bought with Cynthia M Vogt • GuaranDeed Real Estate
GET MORE INFORMATION




