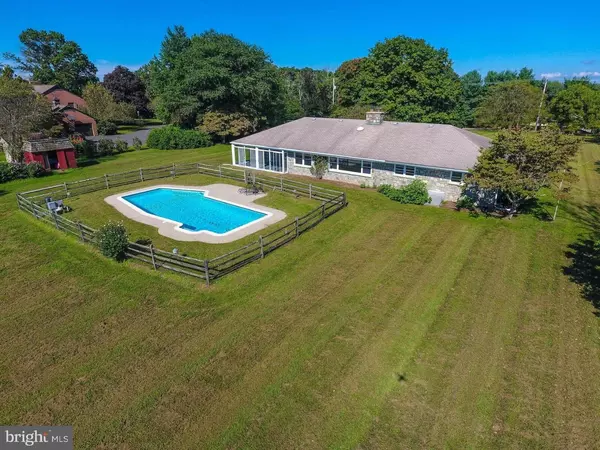For more information regarding the value of a property, please contact us for a free consultation.
Key Details
Sold Price $310,000
Property Type Single Family Home
Sub Type Detached
Listing Status Sold
Purchase Type For Sale
Square Footage 1,909 sqft
Price per Sqft $162
Subdivision Lederach Station
MLS Listing ID 1005110970
Sold Date 12/21/18
Style Ranch/Rambler
Bedrooms 3
Full Baths 2
HOA Y/N N
Abv Grd Liv Area 1,909
Originating Board TREND
Year Built 1955
Annual Tax Amount $8,055
Tax Year 2018
Lot Size 3.860 Acres
Acres 3.86
Lot Dimensions 200
Property Description
A tree lined driveway defines the entrance to this sprawling Ranch wrapped in beautiful stone. The welcoming front porch brings you into the foyer with slate floor and transitions into hardwood flooring throughout the great room, hallway, and three bedrooms. Perfect for entertaining, the expansive great room features a stone fireplace and the over-sized picture window floods the room with natural light. The kitchen with breakfast room features white cabinetry, and easy to clean vinyl flooring. The master bedroom includes two closets and a private master bathroom. Full basement with bilco door access to backyard is partially finished and includes a game room, laundry area with utility sink, and plenty of storage. Spacious sunroom allows for comfortable 3-season entertaining. What could be better than having an inground pool in your own backyard? The concrete pool by Abana features safety tiled step risers and swim out with bench. High end filtration equipment with Nautilus Filter, 1.5 HP WhisperFlow Pump, Auto Chlorinator and time clock for fully automated filtration system. Also, included is the high end solid cover and pre-plumbed for an automatic cleaner. Gorgeous 3.8 acre lot with mature maple trees, vegetable garden, and shed for pool equipment.
Location
State PA
County Montgomery
Area Lower Salford Twp (10650)
Zoning R1A
Rooms
Other Rooms Living Room, Dining Room, Primary Bedroom, Bedroom 2, Kitchen, Bedroom 1, Laundry, Other, Attic
Basement Full, Outside Entrance
Interior
Interior Features Primary Bath(s), Butlers Pantry, Kitchen - Eat-In
Hot Water Oil
Heating Oil, Baseboard
Cooling None
Flooring Wood, Vinyl, Tile/Brick
Fireplaces Number 1
Fireplaces Type Stone
Equipment Dishwasher
Fireplace Y
Appliance Dishwasher
Heat Source Oil
Laundry Basement
Exterior
Exterior Feature Patio(s), Porch(es)
Garage Inside Access, Garage Door Opener, Oversized
Garage Spaces 5.0
Fence Other
Pool In Ground
Utilities Available Cable TV
Waterfront N
Water Access N
Roof Type Shingle
Accessibility None
Porch Patio(s), Porch(es)
Parking Type Driveway, Attached Garage, Other
Attached Garage 2
Total Parking Spaces 5
Garage Y
Building
Lot Description Level, Open, Front Yard, Rear Yard, SideYard(s)
Story 1
Foundation Concrete Perimeter, Brick/Mortar
Sewer On Site Septic
Water Well
Architectural Style Ranch/Rambler
Level or Stories 1
Additional Building Above Grade
New Construction N
Schools
School District Souderton Area
Others
Senior Community No
Tax ID 50-00-01603-003
Ownership Fee Simple
Acceptable Financing Conventional, VA, FHA 203(b)
Listing Terms Conventional, VA, FHA 203(b)
Financing Conventional,VA,FHA 203(b)
Read Less Info
Want to know what your home might be worth? Contact us for a FREE valuation!

Our team is ready to help you sell your home for the highest possible price ASAP

Bought with Robert Abbott • RE/MAX Ready
GET MORE INFORMATION





