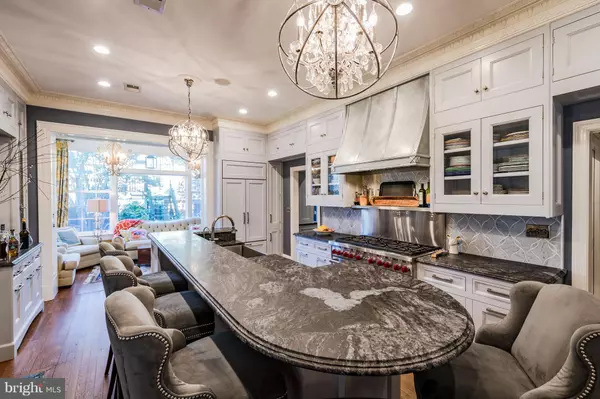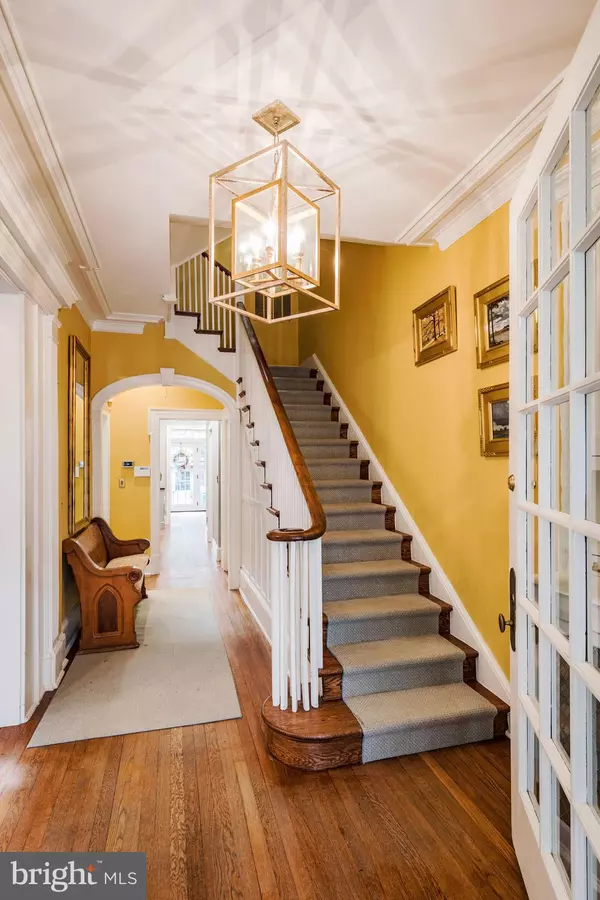For more information regarding the value of a property, please contact us for a free consultation.
Key Details
Sold Price $2,350,000
Property Type Townhouse
Sub Type End of Row/Townhouse
Listing Status Sold
Purchase Type For Sale
Square Footage 3,529 sqft
Price per Sqft $665
Subdivision Mount Pleasant
MLS Listing ID 1010012308
Sold Date 12/14/18
Style Beaux Arts
Bedrooms 6
Full Baths 4
Half Baths 2
HOA Y/N N
Abv Grd Liv Area 3,529
Originating Board BRIGHT
Year Built 1917
Annual Tax Amount $8,617
Tax Year 2017
Lot Size 2,750 Sqft
Acres 0.06
Property Description
Spectacularly renovated semi-detached Mt P grand dame, graceful blend of historic character and luxurious updates. Stunning, light-filled kitchen with 8-burner Wolf range, Sub Zero, handmade cabinetry and marble backsplash with inlaid mother-of-pearl. Separate butler's kitchen with floor-to-ceiling storage. Sun room overlooks courtyard, 2 car garage. Spacious family room with custom built-ins. Incredible master with spa bath and fashionista's dream dressing room. Artful touches abound, including hand-laid Ann Sacks tile, designer lighting, Sonos, skylights, solar panels and 4 fireplaces. High ceilings, custom molding and hardwoods throughout. One BR lower level in-law suite with private entrance.
Location
State DC
County Washington
Zoning RF-1
Rooms
Basement Fully Finished, Interior Access, Outside Entrance, Rear Entrance
Interior
Interior Features Breakfast Area, Built-Ins, Butlers Pantry, Ceiling Fan(s), Crown Moldings, Floor Plan - Traditional, Formal/Separate Dining Room, Kitchen - Gourmet, Kitchen - Island, Primary Bath(s), Pantry, Recessed Lighting, Skylight(s), Upgraded Countertops, Wet/Dry Bar, Walk-in Closet(s), Window Treatments, Wood Floors
Heating Radiator, Baseboard
Cooling Central A/C, Wall Unit
Fireplaces Number 4
Fireplaces Type Wood, Gas/Propane, Mantel(s), Screen
Equipment Dishwasher, Disposal, Dryer, Extra Refrigerator/Freezer, Oven/Range - Gas, Range Hood, Refrigerator, Washer
Fireplace Y
Appliance Dishwasher, Disposal, Dryer, Extra Refrigerator/Freezer, Oven/Range - Gas, Range Hood, Refrigerator, Washer
Heat Source Electric
Laundry Upper Floor, Basement
Exterior
Exterior Feature Patio(s), Deck(s)
Garage Garage - Rear Entry
Garage Spaces 2.0
Waterfront N
Water Access N
Accessibility None
Porch Patio(s), Deck(s)
Parking Type Detached Garage
Total Parking Spaces 2
Garage Y
Building
Story 3+
Sewer Public Sewer
Water Public
Architectural Style Beaux Arts
Level or Stories 3+
Additional Building Above Grade, Below Grade
New Construction N
Schools
Elementary Schools Bancroft
Middle Schools Deal
High Schools Jackson-Reed
School District District Of Columbia Public Schools
Others
Senior Community No
Tax ID 2607//0088
Ownership Fee Simple
SqFt Source Assessor
Special Listing Condition Standard
Read Less Info
Want to know what your home might be worth? Contact us for a FREE valuation!

Our team is ready to help you sell your home for the highest possible price ASAP

Bought with Alexandra Thomas • Compass
GET MORE INFORMATION





