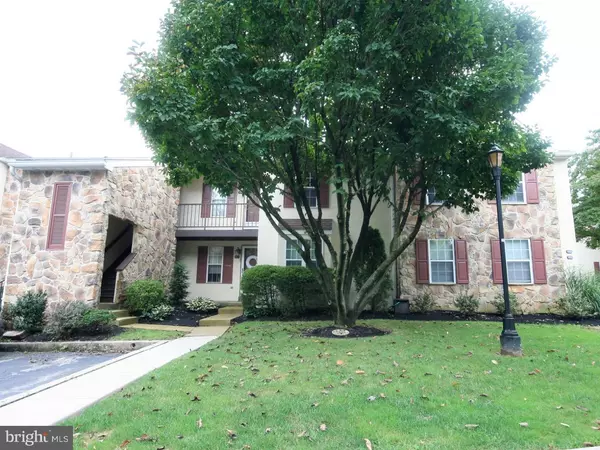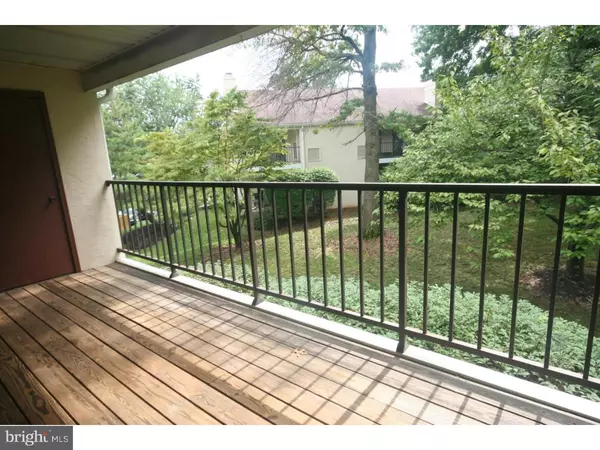For more information regarding the value of a property, please contact us for a free consultation.
Key Details
Sold Price $171,500
Property Type Single Family Home
Sub Type Unit/Flat/Apartment
Listing Status Sold
Purchase Type For Sale
Square Footage 1,146 sqft
Price per Sqft $149
Subdivision Chesterbrook
MLS Listing ID 1003719128
Sold Date 12/07/18
Style Colonial
Bedrooms 1
Full Baths 1
HOA Fees $195/mo
HOA Y/N N
Abv Grd Liv Area 1,146
Originating Board TREND
Year Built 1985
Annual Tax Amount $2,561
Tax Year 2018
Lot Size 1,385 Sqft
Acres 0.03
Property Description
Move-in Ready with NEW carpeting, NEW HVAC, NEW cooktop/oven, NEW microwave and freshly painted neutral throughout making this 2nd floor unit a great starter home, investment or downsizing. Enter the ceramic tiled foyer into the eat-in Kitchen, with cabinetry freshly painted white and new appliances, plus a decent refrigerator included. The open Dining Room and Living Room is complimented with a fireplace and sliders to inviting large covered Balcony Deck(8' x 18') with a storage closet. The large Bedroom has a walk-in closet(5' x 5') and sliders to the deck with great view of the courtyard open space below, mature trees and lush landscaping maintained by the association. Low utility costs with efficient new HVAC, plus the Condo fee pays for water, sewer & trash. The bathroom can be accessed via the bedroom or off the hall from dining area where the NEW combo washer/dryer unit and hall closet are conveniently located. Wonderful walking and biking trails throughout Chesterbrook into Historic Valley Forge Park and the newer Wilson Park with all it has to offer. There are numerous pools and tennis courts one can utilize for an extra fee. One assigned parking space in front and many spots for your guests close by. Great value in this recently updated property, so don't wait!
Location
State PA
County Chester
Area Tredyffrin Twp (10343)
Zoning R4
Rooms
Other Rooms Living Room, Dining Room, Primary Bedroom, Kitchen, Other, Attic
Interior
Interior Features Primary Bath(s), Kitchen - Eat-In
Hot Water Electric
Heating Electric, Forced Air
Cooling Central A/C
Flooring Fully Carpeted, Vinyl
Fireplaces Number 1
Fireplaces Type Brick
Equipment Cooktop, Oven - Self Cleaning, Dishwasher, Refrigerator, Disposal, Built-In Microwave
Fireplace Y
Appliance Cooktop, Oven - Self Cleaning, Dishwasher, Refrigerator, Disposal, Built-In Microwave
Heat Source Electric
Laundry Upper Floor
Exterior
Exterior Feature Deck(s), Balcony
Garage Spaces 1.0
Utilities Available Cable TV
Water Access N
Roof Type Pitched,Shingle
Accessibility None
Porch Deck(s), Balcony
Total Parking Spaces 1
Garage N
Building
Lot Description Level, Open
Sewer Public Sewer
Water Public
Architectural Style Colonial
Additional Building Above Grade
New Construction N
Schools
Elementary Schools Valley Forge
Middle Schools Valley Forge
High Schools Conestoga Senior
School District Tredyffrin-Easttown
Others
HOA Fee Include Common Area Maintenance,Lawn Maintenance,Snow Removal,Trash,Water,Sewer,All Ground Fee,Management
Senior Community No
Tax ID 43-05 -2055
Ownership Condominium
Acceptable Financing Conventional
Listing Terms Conventional
Financing Conventional
Read Less Info
Want to know what your home might be worth? Contact us for a FREE valuation!

Our team is ready to help you sell your home for the highest possible price ASAP

Bought with Adam I Wachter • Coldwell Banker Hearthside Realtors-Collegeville
GET MORE INFORMATION




