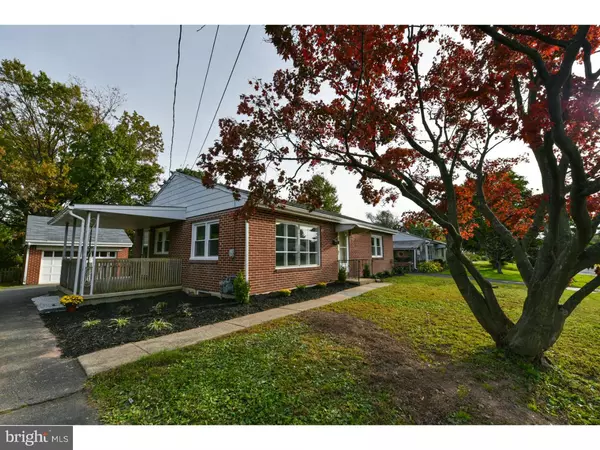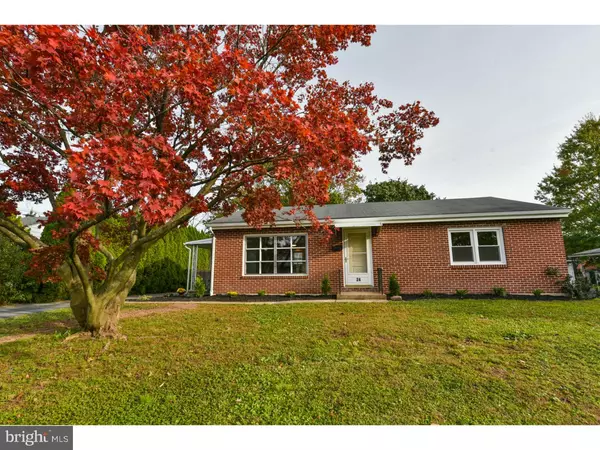For more information regarding the value of a property, please contact us for a free consultation.
Key Details
Sold Price $229,900
Property Type Single Family Home
Sub Type Detached
Listing Status Sold
Purchase Type For Sale
Square Footage 1,680 sqft
Price per Sqft $136
Subdivision None Available
MLS Listing ID PAMC101206
Sold Date 12/06/18
Style Ranch/Rambler
Bedrooms 3
Full Baths 2
HOA Y/N N
Abv Grd Liv Area 1,120
Originating Board TREND
Year Built 1955
Annual Tax Amount $2,843
Tax Year 2018
Lot Size 9,000 Sqft
Acres 0.21
Lot Dimensions 72
Property Description
Beautifully restored all brick ranch offering many features and upgrades and located in a well established neighborhood. This home has new electric wiring, new Pex plumbing and new insulated windows. Utility cost should be low due to the new high efficient natural gas heating, gas hot water and central air conditioning. Nice sized all new eat in kitchen comes with plenty of cabinet space, granite counters and stainless appliances. Main floor bath has been remodeled with ceramic tile shower and new toilet, vanity and flooring. There are 3 bedrooms on the main level with neutral colors and new carpeting. The large master bedroom has an expanded walk in closet. The partially finished basement adds that extra dimension of versatility with a recreation room and possible fourth bedroom that is complimented by a full bath, double shower. All renovations were carried out with an eye toward reducing cost, maintenance and upkeep for future owner. This property has a nice sized rear yard and a large 16x24 garage. With great location, low taxes and economic low cost natural gas heat this home should attract the eye of buyers looking to keep home ownership cost affordable. Seller is providing a One Year Home Warranty. Seller is a licensed PA Realtor.
Location
State PA
County Montgomery
Area Douglass Twp (10632)
Zoning R3
Direction West
Rooms
Other Rooms Living Room, Primary Bedroom, Bedroom 2, Kitchen, Family Room, Bedroom 1, Other, Attic
Basement Full, Outside Entrance, Drainage System
Interior
Interior Features Stall Shower, Kitchen - Eat-In
Hot Water Natural Gas
Heating Gas, Forced Air, Energy Star Heating System
Cooling Central A/C
Flooring Wood, Fully Carpeted, Vinyl
Equipment Cooktop, Oven - Self Cleaning, Dishwasher, Energy Efficient Appliances, Built-In Microwave
Fireplace N
Window Features Energy Efficient,Replacement
Appliance Cooktop, Oven - Self Cleaning, Dishwasher, Energy Efficient Appliances, Built-In Microwave
Heat Source Natural Gas
Laundry Basement
Exterior
Exterior Feature Porch(es)
Garage Oversized
Garage Spaces 4.0
Waterfront N
Water Access N
Roof Type Pitched,Shingle
Accessibility None
Porch Porch(es)
Parking Type On Street, Driveway, Detached Garage
Total Parking Spaces 4
Garage Y
Building
Lot Description Level, Front Yard, Rear Yard, SideYard(s)
Story 1
Foundation Brick/Mortar
Sewer Public Sewer
Water Public
Architectural Style Ranch/Rambler
Level or Stories 1
Additional Building Above Grade, Below Grade
New Construction N
Schools
Middle Schools Boyertown Area Jhs-East
High Schools Boyertown Area Jhs-East
School District Boyertown Area
Others
Senior Community No
Tax ID 32-00-01524-001
Ownership Fee Simple
Acceptable Financing Conventional, VA, FHA 203(b)
Listing Terms Conventional, VA, FHA 203(b)
Financing Conventional,VA,FHA 203(b)
Read Less Info
Want to know what your home might be worth? Contact us for a FREE valuation!

Our team is ready to help you sell your home for the highest possible price ASAP

Bought with Laura Aiken • Keller Williams Real Estate-Blue Bell
GET MORE INFORMATION





