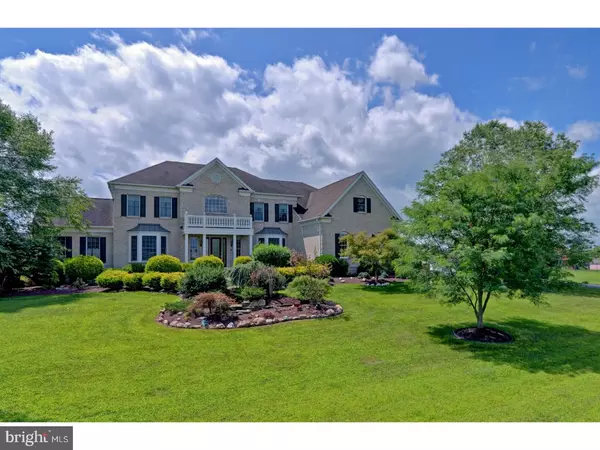For more information regarding the value of a property, please contact us for a free consultation.
Key Details
Sold Price $830,000
Property Type Single Family Home
Sub Type Detached
Listing Status Sold
Purchase Type For Sale
Square Footage 5,393 sqft
Price per Sqft $153
Subdivision Golf Edge Estate
MLS Listing ID 1005958123
Sold Date 12/04/18
Style Colonial
Bedrooms 4
Full Baths 4
Half Baths 1
HOA Y/N N
Abv Grd Liv Area 5,393
Originating Board TREND
Year Built 2004
Annual Tax Amount $21,383
Tax Year 2017
Lot Size 2.040 Acres
Acres 2.04
Lot Dimensions 88775
Property Description
Introducing this immaculate brick front home in desirable Golf-Edge-Estate. Toll brothers built. Homeowners added a sizable amount of builder's option package together with after market upgrades totally about 350K. This home boast front and back luscious landscaping with 16 head sprinkler system. In-ground heated pool with spa and waterfall. 2 Tier expanded paver-patio, built in bbq with gas line, front and back pond with waterfalls and that is just the outside. As you enter this magnificent home your are welcomed to a complete package of dec. molding, upgraded lighting, bump outs in living,dining,fam. rooms and kitchen giving extra internal sq ft to those rooms, the basement and the bedrooms above. Two story foyer, famroom and Atrium. Tray ceilings in dining,living and master. 9ft ceilings on both floors, 300 amps and so much more. Looking for a home with all the bells and whistle then you have to see this one. Easy access to Great Adventure Six Flags, Hamilton train station, Hamilton Market Place for extensive shopping and restaurants. Close to Rt 195. NJ shore, Philly and NYC. Make an appointment today.
Location
State NJ
County Monmouth
Area Upper Freehold Twp (21351)
Zoning RES
Rooms
Other Rooms Living Room, Dining Room, Primary Bedroom, Bedroom 2, Bedroom 3, Kitchen, Family Room, Bedroom 1, Laundry, Other, Attic
Basement Full, Unfinished
Interior
Interior Features Primary Bath(s), Kitchen - Island, Butlers Pantry, Ceiling Fan(s), WhirlPool/HotTub, Sprinkler System, Water Treat System, Intercom, Stall Shower, Kitchen - Eat-In
Hot Water Natural Gas
Heating Gas, Forced Air
Cooling Central A/C
Flooring Wood, Fully Carpeted, Tile/Brick
Fireplaces Number 1
Equipment Cooktop, Oven - Wall, Oven - Double
Fireplace Y
Appliance Cooktop, Oven - Wall, Oven - Double
Heat Source Natural Gas
Laundry Main Floor
Exterior
Exterior Feature Patio(s)
Garage Inside Access, Garage Door Opener, Oversized
Garage Spaces 6.0
Pool In Ground
Utilities Available Cable TV
Waterfront N
Water Access N
Roof Type Shingle
Accessibility None
Porch Patio(s)
Parking Type Driveway, Attached Garage, Other
Attached Garage 3
Total Parking Spaces 6
Garage Y
Building
Lot Description Corner, Level, Front Yard, Rear Yard, SideYard(s)
Story 2
Sewer On Site Septic
Water Well
Architectural Style Colonial
Level or Stories 2
Additional Building Above Grade
Structure Type Cathedral Ceilings,9'+ Ceilings
New Construction N
Schools
High Schools Allentown
School District Upper Freehold Regional Schools
Others
Senior Community No
Tax ID 51-00028-04-0001
Ownership Fee Simple
Security Features Security System
Special Listing Condition Short Sale
Read Less Info
Want to know what your home might be worth? Contact us for a FREE valuation!

Our team is ready to help you sell your home for the highest possible price ASAP

Bought with Non Subscribing Member • Non Member Office
GET MORE INFORMATION





