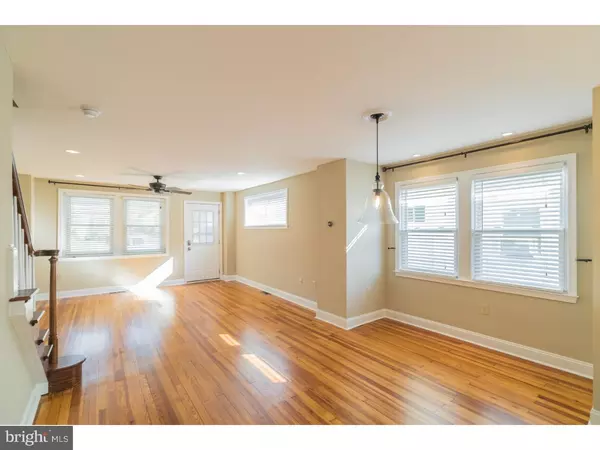For more information regarding the value of a property, please contact us for a free consultation.
Key Details
Sold Price $347,000
Property Type Single Family Home
Sub Type Twin/Semi-Detached
Listing Status Sold
Purchase Type For Sale
Square Footage 1,320 sqft
Price per Sqft $262
Subdivision None Available
MLS Listing ID PAMC100918
Sold Date 12/04/18
Style Colonial
Bedrooms 3
Full Baths 1
HOA Y/N N
Abv Grd Liv Area 1,320
Originating Board TREND
Year Built 1926
Annual Tax Amount $3,643
Tax Year 2018
Lot Size 3,500 Sqft
Acres 0.08
Lot Dimensions 25
Property Description
Just in time to celebrate the holidays in your new home. Completed renovated by the sellers who have enjoyed years of living here. Welcoming front porch on treelined upper Avenue. Expansive open floor plan showcases beautifully refinished hardwood floors that extend throughout the home. Exceptional kitchen boasts 42" White Shaker Style Cabinetry with crown, glass doors, and soft close feature. Sleek white subway tile is perfectly matched to the granite counters & breakfast bar with hints of gray. Deep white farm sink & gooseneck faucet exhibit a retro look in contrast to the modern stainless appliances including Stove, Microwave, Dishwasher, and Refrigerator (ice maker/water line). Lots of storage offered with built-in Pantry surrounding the refrigerator (complete with custom pull out drawers) and plenty of space in the mudroom for a decorative bench with cubbies. Extend the kitchen living to the outdoor deck during the warmer months of the year overlooking large well cared for fenced in yard backing up to the newly renovated Sutcliffe Park complete with walking trail and the hottest spot in town on July 3rd for the magnificent fireworks display. (Seller removed rear fence to show 2 car parking is possible from the rear, they can easily reattach prior to settlement if so desired). New pine staircase to the second floor installed to blend with the charm of the original hardwood floors. The original hardwood floors continue through the bedrooms and hall of the second floor. Closet organizers create a well laid out storage area for clothes and accessories in the Master Bedroom. Exquisite hall bath designed for a modern lifestyle complete with dual bowl vanity and plenty of storage. The unfinished basement with walkout exit hosts the laundry area and plenty of room for storage. Other amenities include: Central Air, Nest Thermostat, Ceiling Fans, Retro Light Fixtures with Edison Bulbs, Freshly Painted Neutral Colors & Backyard Shed. Conshohocken is known for its famous Restaurant Row, walkability, access to highways, and public transportation.
Location
State PA
County Montgomery
Area Conshohocken Boro (10605)
Zoning R2
Rooms
Other Rooms Living Room, Dining Room, Primary Bedroom, Bedroom 2, Kitchen, Bedroom 1, Laundry, Other
Basement Full, Unfinished, Outside Entrance
Interior
Interior Features Kitchen - Island, Butlers Pantry, Ceiling Fan(s), Breakfast Area
Hot Water Natural Gas
Heating Gas, Forced Air
Cooling Central A/C
Equipment Built-In Range, Dishwasher, Refrigerator, Disposal, Energy Efficient Appliances, Built-In Microwave
Fireplace N
Appliance Built-In Range, Dishwasher, Refrigerator, Disposal, Energy Efficient Appliances, Built-In Microwave
Heat Source Natural Gas
Laundry Basement
Exterior
Exterior Feature Deck(s), Porch(es)
Utilities Available Cable TV
Water Access N
Accessibility None
Porch Deck(s), Porch(es)
Garage N
Building
Lot Description Rear Yard
Story 2
Sewer Public Sewer
Water Public
Architectural Style Colonial
Level or Stories 2
Additional Building Above Grade
New Construction N
Schools
School District Colonial
Others
Senior Community No
Tax ID 05-00-10896-007
Ownership Fee Simple
Read Less Info
Want to know what your home might be worth? Contact us for a FREE valuation!

Our team is ready to help you sell your home for the highest possible price ASAP

Bought with Morgan Sheridan • Long & Foster Real Estate, Inc.
GET MORE INFORMATION





