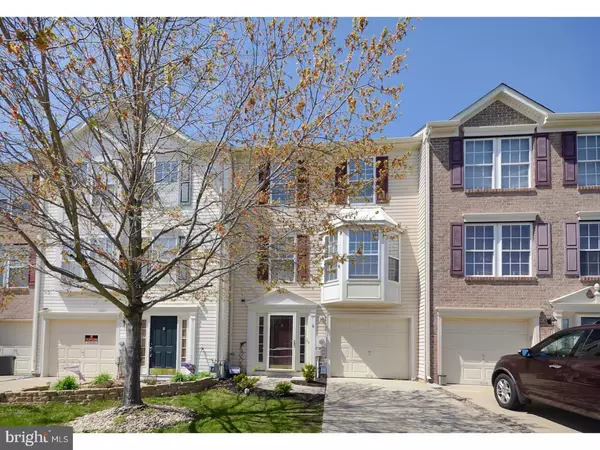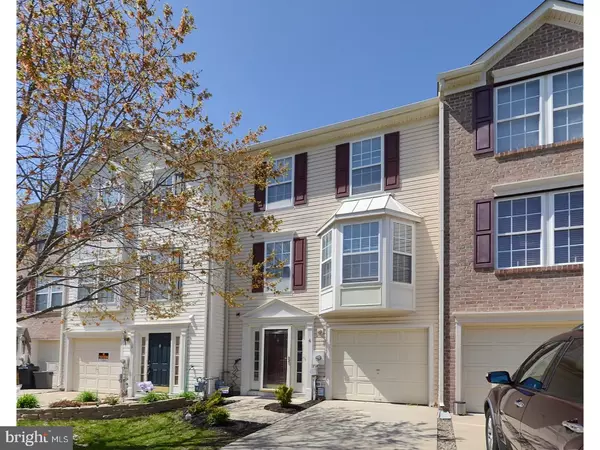For more information regarding the value of a property, please contact us for a free consultation.
Key Details
Sold Price $210,000
Property Type Townhouse
Sub Type Interior Row/Townhouse
Listing Status Sold
Purchase Type For Sale
Square Footage 2,352 sqft
Price per Sqft $89
Subdivision Sawyers Creek
MLS Listing ID 1000456084
Sold Date 11/29/18
Style Other
Bedrooms 3
Full Baths 2
Half Baths 1
HOA Fees $26/qua
HOA Y/N Y
Abv Grd Liv Area 2,352
Originating Board TREND
Year Built 2002
Annual Tax Amount $7,183
Tax Year 2018
Lot Size 2,600 Sqft
Acres 0.06
Lot Dimensions 20X130
Property Description
Welcome Home! This updated, well maintained 3 story townhouse in desirable Sawyer's Creek is exactly what you've been waiting for! Enter through the lower level foyer which will lead to a half bath and oversized Den with newer neutral carpet. There is also a laundry area and access to your patio. Upstairs on your main level you will find new scratch proof, waterproof laminate flooring throughout. Your generously sized living room has large windows to let in tons of natural light. The eat-in kitchen boasts center island, granite countertops, SS appliances, pantry and recessed lights. Matching tile backsplash to compliment the countertops pulls everything together beautifully. Off your kitchen is a FR with gas fireplace leading to your deck. This open main level makes entertaining both indoors and out effortless! Laminate floors continue on your third level where you will find your bedrooms and full baths. This master is sure to please with its large full bath complete with double sinks, soaking tub and stall shower as well as a walk in closet and sitting area. Two other ample sized bedrooms and full bath complete this level. In addition, this home comes with custom blinds throughout as well as a newer central air conditioner (2014). Make your appointment today! You will not be disappointed!
Location
State NJ
County Gloucester
Area Washington Twp (20818)
Zoning H
Rooms
Other Rooms Living Room, Primary Bedroom, Bedroom 2, Kitchen, Family Room, Bedroom 1, Other, Attic
Interior
Interior Features Primary Bath(s), Kitchen - Island, Butlers Pantry, Ceiling Fan(s), Stall Shower, Kitchen - Eat-In
Hot Water Natural Gas
Heating Gas, Forced Air, Programmable Thermostat
Cooling Central A/C
Flooring Fully Carpeted
Fireplaces Number 1
Fireplaces Type Gas/Propane
Equipment Built-In Range, Oven - Self Cleaning, Dishwasher, Refrigerator, Disposal, Energy Efficient Appliances, Built-In Microwave
Fireplace Y
Appliance Built-In Range, Oven - Self Cleaning, Dishwasher, Refrigerator, Disposal, Energy Efficient Appliances, Built-In Microwave
Heat Source Natural Gas
Laundry Lower Floor
Exterior
Exterior Feature Deck(s), Patio(s)
Parking Features Inside Access, Garage Door Opener
Garage Spaces 2.0
Water Access N
Roof Type Shingle
Accessibility None
Porch Deck(s), Patio(s)
Attached Garage 1
Total Parking Spaces 2
Garage Y
Building
Story 3+
Sewer Public Sewer
Water Public
Architectural Style Other
Level or Stories 3+
Additional Building Above Grade
Structure Type 9'+ Ceilings
New Construction N
Others
Senior Community No
Tax ID 18-00006 10-00051
Ownership Other
Security Features Security System
Acceptable Financing Conventional
Listing Terms Conventional
Financing Conventional
Special Listing Condition Short Sale
Read Less Info
Want to know what your home might be worth? Contact us for a FREE valuation!

Our team is ready to help you sell your home for the highest possible price ASAP

Bought with Johnson Z Yerkes III • Century 21 Rauh & Johns
GET MORE INFORMATION




