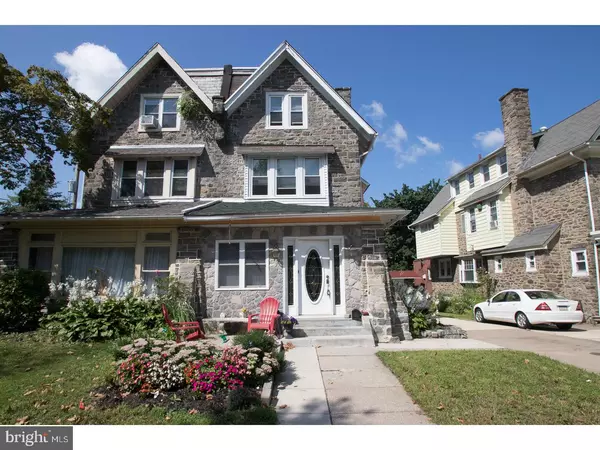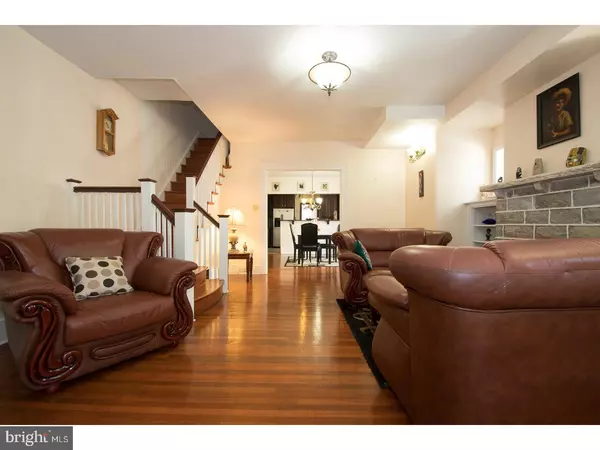For more information regarding the value of a property, please contact us for a free consultation.
Key Details
Sold Price $230,000
Property Type Single Family Home
Sub Type Twin/Semi-Detached
Listing Status Sold
Purchase Type For Sale
Square Footage 2,147 sqft
Price per Sqft $107
Subdivision Overbrook
MLS Listing ID 1002333594
Sold Date 10/30/18
Style Straight Thru
Bedrooms 5
Full Baths 3
HOA Y/N N
Abv Grd Liv Area 2,147
Originating Board TREND
Year Built 1925
Annual Tax Amount $3,063
Tax Year 2018
Lot Size 3,363 Sqft
Acres 0.08
Lot Dimensions 35X101
Property Description
This single family home has a gorgeous stone facade with a luscious yard that welcomes you to the front door. Through the front door you will find an enclosed sun room before stepping into the living area. A stone fireplace is the centerpiece for the living room and has built-in shelves on either side of it. Straight back you will find a dining area with large windows that let in plenty of natural light. The newly updated kitchen is separated from the dining area by a half wall. In the kitchen you'll find stainless steel appliances, plenty of cabinet and counter space and a beautiful backsplash. On the second floor, you'll find the master suite. The master bath has a double sink and full bathtub with a rainfall shower. A nice-sized walk-in closet is also connected to the bathroom. There is a second bedroom and bathroom on the second floor as well. On the third floor you'll find another full sized bathroom and three more bedrooms. The first two floors of this home are hardwood and the third floor has carpeting. There is a two-car garage on the side of the house, perfect for extra storage and a reliable place to park your car. Located in Overbrook, this house is just a quick drive or ride on the 10 trolley to Center City. Rite Aid, 7-Eleven, and Vincent's Pizza are just a couple of blocks away. It's also very close to Morris Park, great for taking a stroll on a nice day.
Location
State PA
County Philadelphia
Area 19151 (19151)
Zoning RSA3
Rooms
Other Rooms Living Room, Primary Bedroom, Bedroom 2, Bedroom 3, Kitchen, Bedroom 1
Basement Full
Interior
Interior Features Kitchen - Eat-In
Hot Water Natural Gas
Heating Gas
Cooling None
Fireplaces Number 1
Fireplace Y
Heat Source Natural Gas
Laundry Basement
Exterior
Garage Spaces 5.0
Waterfront N
Water Access N
Accessibility None
Parking Type Detached Garage
Total Parking Spaces 5
Garage Y
Building
Story 3+
Sewer Public Sewer
Water Public
Architectural Style Straight Thru
Level or Stories 3+
Additional Building Above Grade
New Construction N
Schools
School District The School District Of Philadelphia
Others
Senior Community No
Tax ID 344252400
Ownership Fee Simple
Read Less Info
Want to know what your home might be worth? Contact us for a FREE valuation!

Our team is ready to help you sell your home for the highest possible price ASAP

Bought with Regina Foster-Carter • Realty Mark Advantage
GET MORE INFORMATION





