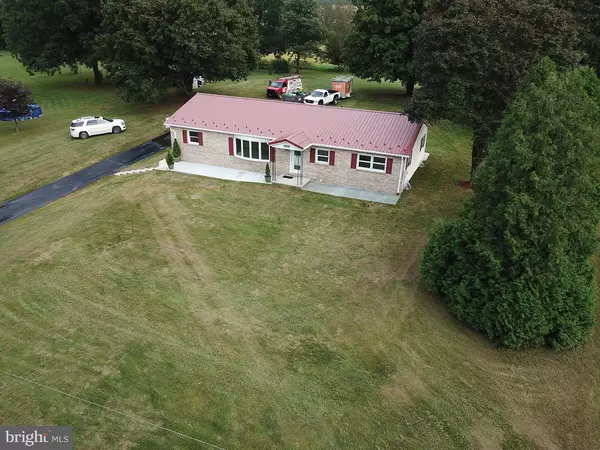For more information regarding the value of a property, please contact us for a free consultation.
Key Details
Sold Price $199,000
Property Type Single Family Home
Sub Type Detached
Listing Status Sold
Purchase Type For Sale
Square Footage 1,288 sqft
Price per Sqft $154
Subdivision Fairfield Road
MLS Listing ID 1009637522
Sold Date 11/26/18
Style Ranch/Rambler
Bedrooms 3
Full Baths 1
Half Baths 1
HOA Y/N N
Abv Grd Liv Area 1,288
Originating Board BRIGHT
Year Built 1975
Annual Tax Amount $2,841
Tax Year 2018
Lot Size 1.000 Acres
Acres 1.0
Property Description
Renovated Ranch home with higher end options on large, level 1+ AC lot. 3BR/1.5BA; both baths brand new. Other features include new lifetime metal roof and seamless gutter; large 1-car attached garage; asphalt driveway; large limestone patio; new walkways; new high efficiency exterior doors; all appliances convey; new carpet and flooring; and large, full height basement with built-in hobby/work benches. This home is move in ready; grab the dog and the kids, turn the key and enjoy country living at its finest.
Location
State PA
County Adams
Area Highland Twp (14320)
Zoning RESIDENTIAL
Rooms
Other Rooms Living Room, Dining Room, Bedroom 2, Bedroom 3, Kitchen, Bedroom 1, Sun/Florida Room
Basement Full
Main Level Bedrooms 3
Interior
Interior Features Carpet, Ceiling Fan(s), Entry Level Bedroom, Formal/Separate Dining Room, Other
Heating Baseboard
Cooling Window Unit(s)
Flooring Carpet, Vinyl
Equipment Dishwasher, Oven/Range - Electric, Refrigerator, Washer/Dryer Hookups Only
Fireplace N
Window Features Bay/Bow,Wood Frame
Appliance Dishwasher, Oven/Range - Electric, Refrigerator, Washer/Dryer Hookups Only
Heat Source Electric
Laundry Hookup
Exterior
Exterior Feature Patio(s)
Garage Garage - Front Entry, Garage Door Opener
Garage Spaces 5.0
Utilities Available Electric Available
Waterfront N
Water Access N
View Pasture
Roof Type Metal
Street Surface Paved
Accessibility None
Porch Patio(s)
Road Frontage Boro/Township
Parking Type Attached Garage, Driveway, Off Street
Attached Garage 1
Total Parking Spaces 5
Garage Y
Building
Story 1
Foundation Block
Sewer On Site Septic
Water Well
Architectural Style Ranch/Rambler
Level or Stories 1
Additional Building Above Grade, Below Grade
Structure Type Dry Wall
New Construction N
Schools
High Schools Gettysburg Area
School District Gettysburg Area
Others
Senior Community No
Tax ID 20D14-0045D--000
Ownership Fee Simple
SqFt Source Assessor
Acceptable Financing Cash, Conventional, FHA, USDA, VA
Listing Terms Cash, Conventional, FHA, USDA, VA
Financing Cash,Conventional,FHA,USDA,VA
Special Listing Condition Standard
Read Less Info
Want to know what your home might be worth? Contact us for a FREE valuation!

Our team is ready to help you sell your home for the highest possible price ASAP

Bought with Sharon L Lyston • Berkshire Hathaway HomeServices Homesale Realty
GET MORE INFORMATION





