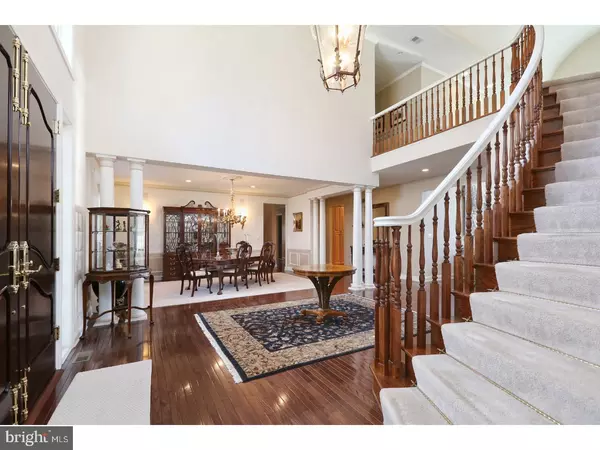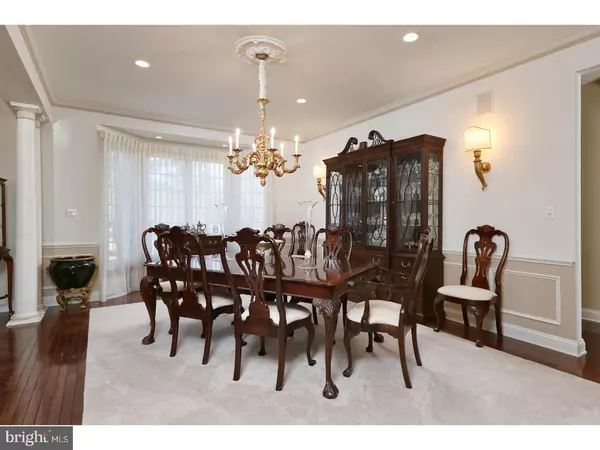For more information regarding the value of a property, please contact us for a free consultation.
Key Details
Sold Price $840,000
Property Type Single Family Home
Sub Type Detached
Listing Status Sold
Purchase Type For Sale
Square Footage 5,621 sqft
Price per Sqft $149
Subdivision Little Mill
MLS Listing ID 1000360902
Sold Date 11/20/18
Style Colonial
Bedrooms 5
Full Baths 6
Half Baths 1
HOA Y/N N
Abv Grd Liv Area 5,621
Originating Board TREND
Year Built 2001
Annual Tax Amount $25,034
Tax Year 2017
Lot Size 1.280 Acres
Acres 1.28
Lot Dimensions 323X206
Property Description
Beautiful custom home located on the Preserves at Little Mill golf course with 5 Bedrooms, 6.5 baths, 3 car garage and finished basement. The 2 story foyer has custom double wood doors with an oversized arched window above, barrel vaulted ceiling with recessed lights, retractable custom light fixture and hardwood floors with custom wood staircase and banister. The first floor has 10 ft plus ceilings throughout, the library has built-in wood bookshelves and comes with a roll ladder to reach those high shelves with a French double door entrance, this space can also be used as a first floor office. The dining room has chair, crown & shadow box molding, hardwood floors, columns, custom light fixture and wall sconces with a butler's pantry that has a wine refrigerator, granite tops, sink, recessed lights and wood cabinets. The formal 2 story living room has double French doors leading to the custom back patio, windows galore, gas fireplace and Hardwood floors. The Kitchen will make any chef happy with 5 burner gas stove, double electric Thermador ovens, sub-zero refrigerator, warmer, 2 dishwashers, granite counter-tops, center island with sink, built in microwave. The Breakfast Room has French doors to the back patio, tons of windows and custom light fixture. The family room has a custom wood mantle gas fireplace with vaulted ceiling, recessed lights, and designer carpet. The first floor master bedroom suite has double French doors to the back patio, custom painted walls, gas fireplace, tray ceiling with custom light fixture, recessed lights, a large closet with built-in dressers and shelving. The master bath has 10 ft plus ceilings marble floors, double vanity, Jacuzzi tub, double size shower, and custom mirrors. The 2nd floor has 9 ft ceilings and has 2 bedroom suites with private baths and 2 additional bedrooms with a Jack and Jill bath. The finished basement has 9ft ceilings with an exercise room and an entertainment room complete with a step down bar area, and a full bath. This beautiful home has been well maintained and shows like it is brand new!
Location
State NJ
County Burlington
Area Evesham Twp (20313)
Zoning RD-2
Rooms
Other Rooms Living Room, Dining Room, Primary Bedroom, Bedroom 2, Bedroom 3, Kitchen, Family Room, Bedroom 1, Laundry, Other, Attic
Basement Full, Fully Finished
Interior
Interior Features Primary Bath(s), Kitchen - Island, Butlers Pantry, Skylight(s), Ceiling Fan(s), Sauna, Central Vacuum, Sprinkler System, Wet/Dry Bar, Breakfast Area
Hot Water Natural Gas
Heating Gas, Zoned
Cooling Central A/C
Flooring Wood, Fully Carpeted, Tile/Brick, Marble
Equipment Cooktop, Built-In Range, Oven - Wall, Oven - Self Cleaning, Dishwasher, Refrigerator, Built-In Microwave
Fireplace N
Appliance Cooktop, Built-In Range, Oven - Wall, Oven - Self Cleaning, Dishwasher, Refrigerator, Built-In Microwave
Heat Source Natural Gas
Laundry Main Floor
Exterior
Exterior Feature Patio(s)
Garage Spaces 6.0
Utilities Available Cable TV
Waterfront N
Water Access N
View Golf Course
Roof Type Shingle
Accessibility None
Porch Patio(s)
Parking Type Other
Total Parking Spaces 6
Garage N
Building
Story 2
Foundation Concrete Perimeter
Sewer On Site Septic
Water Public
Architectural Style Colonial
Level or Stories 2
Additional Building Above Grade
Structure Type Cathedral Ceilings
New Construction N
Schools
Elementary Schools Rice
Middle Schools Marlton
School District Evesham Township
Others
Senior Community No
Tax ID 13-00058 03-00011
Ownership Fee Simple
Security Features Security System
Acceptable Financing Conventional, VA, FHA 203(b)
Listing Terms Conventional, VA, FHA 203(b)
Financing Conventional,VA,FHA 203(b)
Read Less Info
Want to know what your home might be worth? Contact us for a FREE valuation!

Our team is ready to help you sell your home for the highest possible price ASAP

Bought with Phyllis A Pritchard • BHHS Fox & Roach-Mullica Hill South
GET MORE INFORMATION





