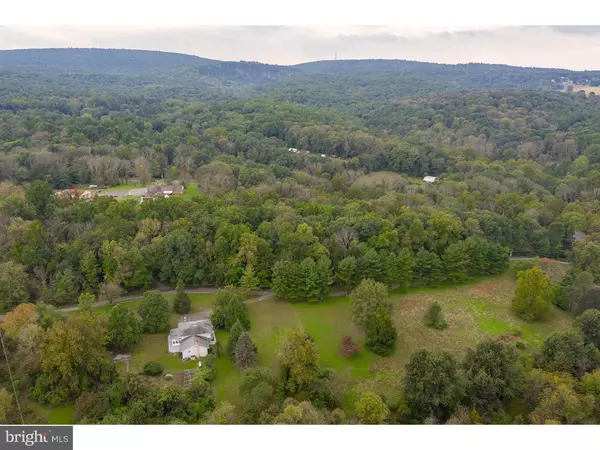For more information regarding the value of a property, please contact us for a free consultation.
Key Details
Sold Price $254,900
Property Type Single Family Home
Sub Type Detached
Listing Status Sold
Purchase Type For Sale
Square Footage 1,990 sqft
Price per Sqft $128
Subdivision None Available
MLS Listing ID 1008341362
Sold Date 11/20/18
Style Traditional,Split Level
Bedrooms 3
Full Baths 2
Half Baths 1
HOA Y/N N
Abv Grd Liv Area 1,990
Originating Board TREND
Year Built 1973
Annual Tax Amount $5,697
Tax Year 2018
Lot Size 5.220 Acres
Acres 5.22
Lot Dimensions IRREG
Property Description
Well constructed and solid home on 5+ acres. You will love the size and space of this home with 4 bedrooms and 2.5 baths. Very nice and open eat-in kitchen with beautiful cherry cabinets and a tile floor. Range/oven new as well. Large living room with gorgeous bow window to take in the view of your property. The bedrooms are very large and there is ample closet space. The carpet is new and the best padding was included in the installation. There is a family room with a fireplace that will make a great place to entertain and could easily be expanded. You will also enjoy the enclosed sunroom which also gives you a nice view of the surrounding acreage. Tons of off-street parking and there are also 2 carports to protect your vehicles in bad weather. Multiple heating sources and the main heating/air conditioning system is new. Many upgrades and updates that include a radon system, UV water system and hybrid water heater. Private and quiet location that is loaded with peaceful wildlife. All here for your enjoyment! No drive-by's please. Schedule your visit today! One year HMS warranty included with acceptable offer.
Location
State PA
County Berks
Area Union Twp (10288)
Zoning RES
Rooms
Other Rooms Living Room, Primary Bedroom, Bedroom 2, Kitchen, Family Room, Bedroom 1, Other, Attic
Basement Full, Fully Finished
Interior
Interior Features Primary Bath(s), Ceiling Fan(s), Kitchen - Eat-In
Hot Water Electric
Heating Electric, Baseboard
Cooling Central A/C
Flooring Fully Carpeted, Tile/Brick
Fireplaces Number 1
Fireplaces Type Brick
Equipment Dishwasher
Fireplace Y
Window Features Bay/Bow
Appliance Dishwasher
Heat Source Electric
Laundry Lower Floor
Exterior
Exterior Feature Patio(s), Breezeway
Garage Spaces 5.0
Waterfront N
Water Access N
Roof Type Pitched,Shingle
Accessibility None
Porch Patio(s), Breezeway
Parking Type Driveway, Attached Garage
Attached Garage 2
Total Parking Spaces 5
Garage Y
Building
Lot Description Irregular, Level, Front Yard, Rear Yard, SideYard(s)
Story Other
Foundation Concrete Perimeter
Sewer On Site Septic
Water Well
Architectural Style Traditional, Split Level
Level or Stories Other
Additional Building Above Grade
New Construction N
Schools
High Schools Daniel Boone Area
School District Daniel Boone Area
Others
Senior Community No
Tax ID 88-5354-17-20-1078
Ownership Fee Simple
Acceptable Financing Conventional, VA, FHA 203(b), USDA
Listing Terms Conventional, VA, FHA 203(b), USDA
Financing Conventional,VA,FHA 203(b),USDA
Read Less Info
Want to know what your home might be worth? Contact us for a FREE valuation!

Our team is ready to help you sell your home for the highest possible price ASAP

Bought with John H Evans • C-21 Park Road Realtors
GET MORE INFORMATION





