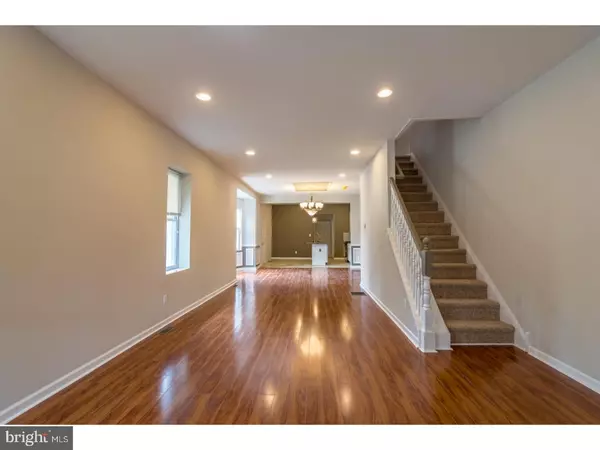For more information regarding the value of a property, please contact us for a free consultation.
Key Details
Sold Price $245,500
Property Type Single Family Home
Sub Type Twin/Semi-Detached
Listing Status Sold
Purchase Type For Sale
Square Footage 2,226 sqft
Price per Sqft $110
Subdivision Cobbs Creek
MLS Listing ID 1002283184
Sold Date 11/19/18
Style Traditional
Bedrooms 5
Full Baths 2
Half Baths 1
HOA Y/N N
Abv Grd Liv Area 2,226
Originating Board TREND
Annual Tax Amount $1,796
Tax Year 2018
Lot Size 2,500 Sqft
Acres 0.06
Lot Dimensions 20X125
Property Description
SPECTACULAR 5 bedroom 2 bath Cobbs Creek home, just minutes to Center City, shopping, and schools! The first floor features an open-layout living and dining area with brand new flooring, chair and base molding, custom trey ceiling, and recessed lighting. The lavish kitchen boasts rich cabinets, stainless steel appliances (range, microwave, dishwasher), granite counter tops, tile floor, breakfast island, and sleek back splash. Beyond the kitchen you'll find a master suite with its own private bath, a convenient guest powder room, and a laundry room. Travel upstairs to find 4 spacious bedrooms with new carpet, ample closet space, and plenty of sunlight, as well as a shared hall bath with luxurious tile work and brand new vanity, tub, and fixtures. You'll appreciate the large finished basement with plenty of additional space for relaxing or entertaining, new carpet, and another room which could be used as an office or playroom. Other key features include a detached 2-car garage, brand new efficient water heater and central air HVAC system, warm designer colors throughout, and new electric and plumbing! Make your appointment today to come see this great home ? there simply is no comparison! Disclosure: Broker has financial interest.
Location
State PA
County Philadelphia
Area 19139 (19139)
Zoning RSA3
Rooms
Other Rooms Living Room, Dining Room, Primary Bedroom, Bedroom 2, Bedroom 3, Kitchen, Family Room, Bedroom 1, Laundry, Other
Basement Full, Fully Finished
Interior
Interior Features Primary Bath(s), Kitchen - Island, Stall Shower, Kitchen - Eat-In
Hot Water Electric
Heating Heat Pump - Electric BackUp
Cooling Central A/C
Flooring Fully Carpeted, Tile/Brick
Equipment Built-In Range, Dishwasher, Disposal, Built-In Microwave
Fireplace N
Appliance Built-In Range, Dishwasher, Disposal, Built-In Microwave
Laundry Main Floor
Exterior
Exterior Feature Porch(es)
Garage Spaces 2.0
Waterfront N
Water Access N
Accessibility None
Porch Porch(es)
Parking Type On Street, Detached Garage
Total Parking Spaces 2
Garage Y
Building
Story 2
Sewer Public Sewer
Water Public
Architectural Style Traditional
Level or Stories 2
Additional Building Above Grade
New Construction N
Schools
School District The School District Of Philadelphia
Others
Senior Community No
Tax ID 343118500
Ownership Fee Simple
Read Less Info
Want to know what your home might be worth? Contact us for a FREE valuation!

Our team is ready to help you sell your home for the highest possible price ASAP

Bought with Moresha N Strickland • BHHS Fox & Roach-Center City Walnut
GET MORE INFORMATION





