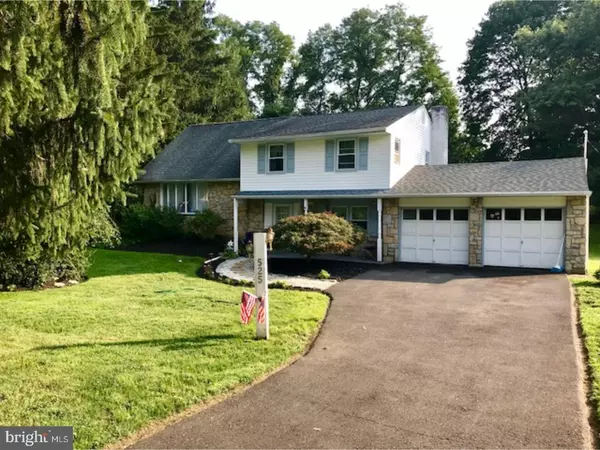For more information regarding the value of a property, please contact us for a free consultation.
Key Details
Sold Price $355,000
Property Type Single Family Home
Sub Type Detached
Listing Status Sold
Purchase Type For Sale
Square Footage 1,998 sqft
Price per Sqft $177
Subdivision Northampton Hills
MLS Listing ID 1002299054
Sold Date 11/16/18
Style Colonial,Split Level
Bedrooms 4
Full Baths 2
Half Baths 1
HOA Y/N N
Abv Grd Liv Area 1,998
Originating Board TREND
Year Built 1970
Annual Tax Amount $4,693
Tax Year 2018
Lot Size 0.494 Acres
Acres 0.49
Lot Dimensions 115X187
Property Description
Great opportunity to move into a spacious single home located in the Council Rock School District. This 4 bedroom 2.5 bath split-level is located at the end of a quiet street before a cul-de-sac. Enter into the foyer which leads you to the family room providing a stone fireplace and access to an outdoor patio. Up the stairs is an updated eat-in-kitchen with bay window that offers a view of the rear yard. On the same level as the kitchen is a spacious living room and dining room with French doors that open to a nice sized deck that looks out to a large tree-lined back yard. 2 car garage with interior access that opens into a bonus room currently used as an office. Basement was recently waterproofed this year with warranty transferable to new owner and a new sump pump with emergency back-up installed. New well installed in 2016. This home is waiting for the new owner to make it their own.
Location
State PA
County Bucks
Area Northampton Twp (10131)
Zoning R2
Rooms
Other Rooms Living Room, Dining Room, Primary Bedroom, Bedroom 2, Bedroom 3, Kitchen, Family Room, Bedroom 1, Laundry, Attic
Basement Full
Interior
Interior Features Primary Bath(s), Kitchen - Eat-In
Hot Water Natural Gas
Heating Gas, Hot Water
Cooling Wall Unit
Flooring Fully Carpeted, Tile/Brick
Fireplaces Number 1
Fireplaces Type Stone
Equipment Oven - Wall, Dishwasher
Fireplace Y
Appliance Oven - Wall, Dishwasher
Heat Source Natural Gas
Laundry Basement
Exterior
Exterior Feature Deck(s), Patio(s)
Parking Features Inside Access
Garage Spaces 2.0
Water Access N
Roof Type Shingle
Accessibility None
Porch Deck(s), Patio(s)
Attached Garage 2
Total Parking Spaces 2
Garage Y
Building
Lot Description Front Yard, Rear Yard
Story Other
Sewer Public Sewer
Water Public
Architectural Style Colonial, Split Level
Level or Stories Other
Additional Building Above Grade
New Construction N
Schools
School District Council Rock
Others
Senior Community No
Tax ID 31-046-142
Ownership Fee Simple
Acceptable Financing Conventional, VA, FHA 203(b)
Listing Terms Conventional, VA, FHA 203(b)
Financing Conventional,VA,FHA 203(b)
Read Less Info
Want to know what your home might be worth? Contact us for a FREE valuation!

Our team is ready to help you sell your home for the highest possible price ASAP

Bought with Richard Hope • Richard Allen Realty
GET MORE INFORMATION




