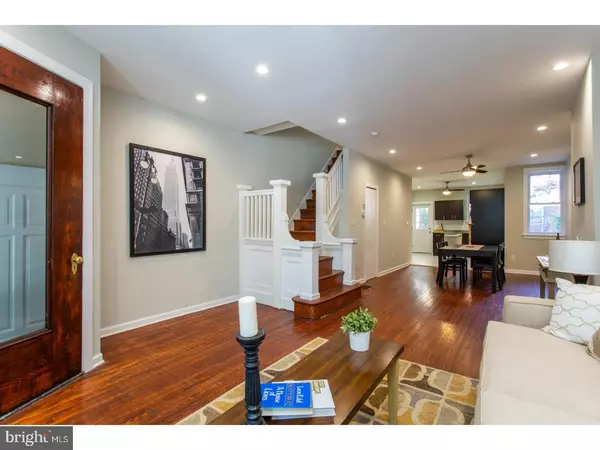For more information regarding the value of a property, please contact us for a free consultation.
Key Details
Sold Price $205,500
Property Type Townhouse
Sub Type Interior Row/Townhouse
Listing Status Sold
Purchase Type For Sale
Square Footage 1,380 sqft
Price per Sqft $148
Subdivision Cobbs Creek
MLS Listing ID 1002293794
Sold Date 11/16/18
Style Traditional
Bedrooms 3
Full Baths 2
HOA Y/N N
Abv Grd Liv Area 1,380
Originating Board TREND
Annual Tax Amount $963
Tax Year 2018
Lot Size 1,280 Sqft
Acres 0.03
Lot Dimensions 16X80
Property Description
Here's another gem from Airtight Construction on one of the loveliest tree-lined blocks in Cobbs Creek. It's difficult to pinpoint exactly what we love about this home--it's more of a feeling. Yes, it's a quality renovation; yes, it has original charm; and yes, it has creature comforts like central air, a modern chef's kitchen and a finished basement, but we think it's the West Philly feels that really get you. You'll get it the minute you pull up and see those stately columns on the classic porchfront, leaded glass window, and original wood doors that bookend the oh-so-welcoming hex-tiled vestibule. You'll be drawn in to the open floorplan, feel the warmth of the refinished hardwood floors, and daydream about meals made in the L-shaped kitchen with black 42-inch Shaker-style cabinets, contrasting white subway tile backsplash, stainless steel appliances, including a French door Samsung fridge, and granite countertops. For outdoor entertaining the backyard is the ideal size for BBQs, planting beds and maybe even a firepit. Three nicely sized bedrooms occupy the second floor, with the master at the front with dual closets and a pretty bay window overlooking the garden. The other two bedrooms also enjoy great natural light and ample closet space. The spacious hall bath features porcelain tile floors and tub surround, handy glass corner shower shelves for toiletries, and a marble-topped vanity for extra storage. The basement's good ceiling height, recessed lighting and handsome porcelain tile flooring make it a truly useable living space, topped off by a guest bath with ceramic tile floors, stylish gray distressed wood vanity and extra-wide walk-in shower. Baltimore Ave is right at your fingertips, while Cobbs Creek's hiking and biking trails, baseball, basketball and ice skating rink are just a few blocks away.
Location
State PA
County Philadelphia
Area 19143 (19143)
Zoning RM1
Rooms
Other Rooms Living Room, Primary Bedroom, Bedroom 2, Kitchen, Bedroom 1
Basement Full, Fully Finished
Interior
Interior Features Kitchen - Eat-In
Hot Water Electric
Heating Gas
Cooling Central A/C
Fireplace N
Heat Source Natural Gas
Laundry Basement
Exterior
Waterfront N
Water Access N
Accessibility None
Parking Type On Street
Garage N
Building
Story 2
Sewer Public Sewer
Water Public
Architectural Style Traditional
Level or Stories 2
Additional Building Above Grade
New Construction N
Schools
School District The School District Of Philadelphia
Others
Senior Community No
Tax ID 463241800
Ownership Fee Simple
Read Less Info
Want to know what your home might be worth? Contact us for a FREE valuation!

Our team is ready to help you sell your home for the highest possible price ASAP

Bought with Megan R. Gibson • Coldwell Banker Welker Real Estate
GET MORE INFORMATION





