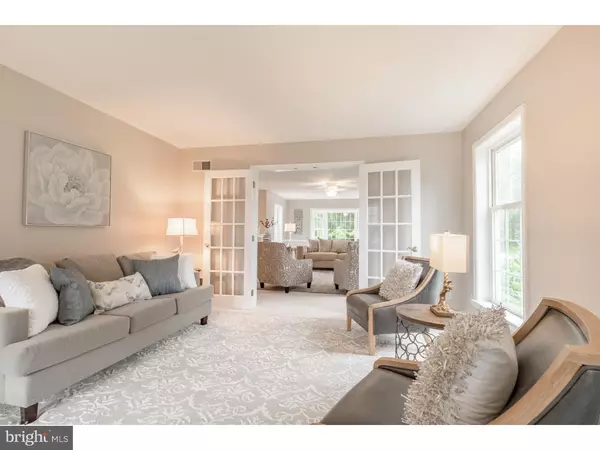For more information regarding the value of a property, please contact us for a free consultation.
Key Details
Sold Price $350,000
Property Type Single Family Home
Sub Type Detached
Listing Status Sold
Purchase Type For Sale
Square Footage 2,446 sqft
Price per Sqft $143
Subdivision Spring Meadow Farm
MLS Listing ID 1009910566
Sold Date 11/15/18
Style Traditional
Bedrooms 4
Full Baths 2
Half Baths 1
HOA Y/N N
Abv Grd Liv Area 2,446
Originating Board TREND
Year Built 1999
Annual Tax Amount $6,030
Tax Year 2018
Lot Size 1.000 Acres
Acres 1.0
Lot Dimensions 0X0
Property Description
Wonderful traditional home at the end of a cul de sac in a small, 8 home community in AWARD WINNING Avon Grove School District. From the moment you pull up, you will love the location and curb appeal of this home. The home sits on a premium one acre lot with lovely views from the back deck and a lot of space in the side yard which is the perfect place for a pool or a full sized basketball court! Whether it is the expanded driveway, the lovely landscaping, or the inviting front porch, this home will draw you in. Once inside your eyes will soar to the top of the two story entry way and the beautiful stair case and generously sized landing. To the left and right you will find the formal dining room and formal living room. To the rear of the home is the expansive kitchen complete with a large eat around island AND a breakfast room, all open to the adjacent family room. The mud room, laundry area and powder room complete the main level. The upstairs boasts 4 bedrooms including the master bedroom which has a large walk in closet with access to a floored attic for tons of extra storage space, and a very generously sized master bathroom complete with large soaking tub. The lower level has three rooms plus a utility area. Two of the rooms are enormous and a perfect place to play billiards or use as a rec room. The third room is a smaller space which was originally used as a dark room but could be converted into an office or many other uses. New carpets throughout, new flooring, updated light fixtures, clean and move in ready. Put this house on your tour and you will want to call it home.
Location
State PA
County Chester
Area Penn Twp (10358)
Zoning R2
Rooms
Other Rooms Living Room, Dining Room, Primary Bedroom, Bedroom 2, Bedroom 3, Kitchen, Family Room, Bedroom 1, Laundry, Other
Basement Full, Fully Finished
Interior
Interior Features Primary Bath(s), Kitchen - Island, Butlers Pantry, Ceiling Fan(s), Dining Area
Hot Water Electric
Heating Propane, Forced Air
Cooling Central A/C
Flooring Wood, Fully Carpeted, Vinyl
Fireplaces Number 1
Equipment Dishwasher, Built-In Microwave
Fireplace Y
Appliance Dishwasher, Built-In Microwave
Heat Source Bottled Gas/Propane
Laundry Main Floor
Exterior
Exterior Feature Deck(s), Porch(es)
Garage Inside Access, Oversized
Garage Spaces 5.0
Utilities Available Cable TV
Waterfront N
Water Access N
Accessibility None
Porch Deck(s), Porch(es)
Parking Type Attached Garage, Other
Attached Garage 2
Total Parking Spaces 5
Garage Y
Building
Lot Description Cul-de-sac
Story 2
Sewer On Site Septic
Water Well
Architectural Style Traditional
Level or Stories 2
Additional Building Above Grade
Structure Type Cathedral Ceilings
New Construction N
Schools
School District Avon Grove
Others
Senior Community No
Tax ID 58-04 -0163
Ownership Fee Simple
Read Less Info
Want to know what your home might be worth? Contact us for a FREE valuation!

Our team is ready to help you sell your home for the highest possible price ASAP

Bought with Robin M Anderson • KW Greater West Chester
GET MORE INFORMATION





