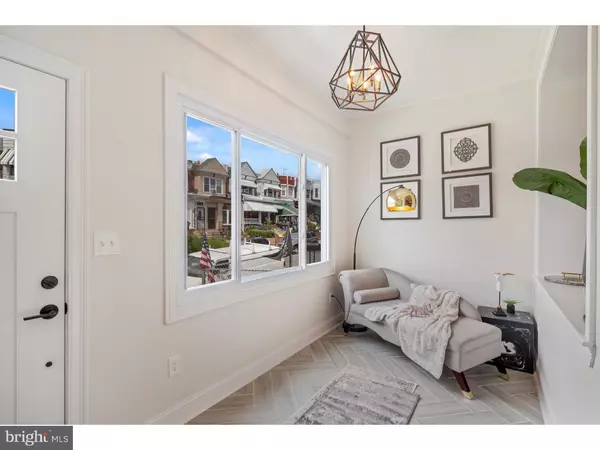For more information regarding the value of a property, please contact us for a free consultation.
Key Details
Sold Price $200,000
Property Type Townhouse
Sub Type End of Row/Townhouse
Listing Status Sold
Purchase Type For Sale
Square Footage 1,126 sqft
Price per Sqft $177
Subdivision Overbrook
MLS Listing ID 1002346940
Sold Date 11/09/18
Style Other
Bedrooms 3
Full Baths 1
Half Baths 1
HOA Y/N N
Abv Grd Liv Area 1,126
Originating Board TREND
Year Built 1925
Annual Tax Amount $1,232
Tax Year 2018
Lot Size 1,294 Sqft
Acres 0.03
Lot Dimensions 15X85
Property Description
AMAZING! Welcome to this newly renovated Boutique home in the Overbrook section. No expense was spared in this masterpiece where every detail down to the door hinges were hand selected. As you walk through the front door you are immediately greeted by a quaint enclosed sun room covered in Herringbone designed tile and a custom hanging light fixture..perfect place to finish that book you've been putting off ;) Moving forward through the main level which features a nice open concept layout is the large living room area covered in beautiful distressed vintage grey flooring and ample recessed lighting throughout. Moving past the living and dining room area you will arrive in your brand new, custom kitchen- complete with all of the bells and whistles! This hand crafted kitchen features 42" inch concrete colored soft closing cabinets, under cabinet lighting, state of the art Samsung Stainless Steel digital appliances, level 5 granite countertops, island seating area and a modern Farmhouse sink...talk about detail! Going out the back door, you will find a newly built custom pressure treated deck complete with a newly landscaped back yard area and privacy fence...IMAGINE all the great family gatherings you could have! Or simply catch a quiet breeze after work. Moving right along to the second floor, you'll notice beautiful distressed grey flooring leading you right into your oasis of a master bedroom. This master bedroom features his and hers master walk in closets, ultra modern windows, custom LED light fixture, prewiring for flat screen television and a beautiful electric fireplace..can you say movie night?! Next to the master is a modern rustic full bathroom complete with skylight window offering lots of natural sunlight, subway tile around the bathtub, rainfall shower head fixture, new ceramic floor tile, custom vanity, toilet and custom cut shower glass.. a unique space truly made for a king or queen. In addition you'll find two more bedrooms complete with new modern windows, flooring, new light fixtures and ample closet space in both! On the bottom level you'll find a fully finished basement and additional living space complete with new flooring, a large walk in closet for added storage, an additional half bath with new floating vanity and toilet, and a laundry area to the rear complete with washer and dryer. This home also features ALL brand new electric, plumbing and HVAC systems. Conveniently located near public transportation, this one is a no brainer!
Location
State PA
County Philadelphia
Area 19151 (19151)
Zoning RM1
Rooms
Other Rooms Living Room, Dining Room, Primary Bedroom, Bedroom 2, Kitchen, Family Room, Bedroom 1
Basement Full, Fully Finished
Interior
Interior Features Butlers Pantry, Skylight(s), Ceiling Fan(s), Dining Area
Hot Water Natural Gas
Heating Gas, Hot Water
Cooling Central A/C
Fireplaces Number 1
Fireplaces Type Gas/Propane
Equipment Dishwasher, Refrigerator, Disposal, Energy Efficient Appliances
Fireplace Y
Window Features Energy Efficient
Appliance Dishwasher, Refrigerator, Disposal, Energy Efficient Appliances
Heat Source Natural Gas
Laundry Basement
Exterior
Exterior Feature Deck(s), Patio(s)
Utilities Available Cable TV
Waterfront N
Water Access N
Accessibility None
Porch Deck(s), Patio(s)
Parking Type On Street
Garage N
Building
Story 2
Sewer Public Sewer
Water Public
Architectural Style Other
Level or Stories 2
Additional Building Above Grade
New Construction N
Schools
School District The School District Of Philadelphia
Others
Senior Community No
Tax ID 342170200
Ownership Fee Simple
Read Less Info
Want to know what your home might be worth? Contact us for a FREE valuation!

Our team is ready to help you sell your home for the highest possible price ASAP

Bought with Robin Renee Laysears-Smith • BHHS Fox & Roach-Collegeville
GET MORE INFORMATION





